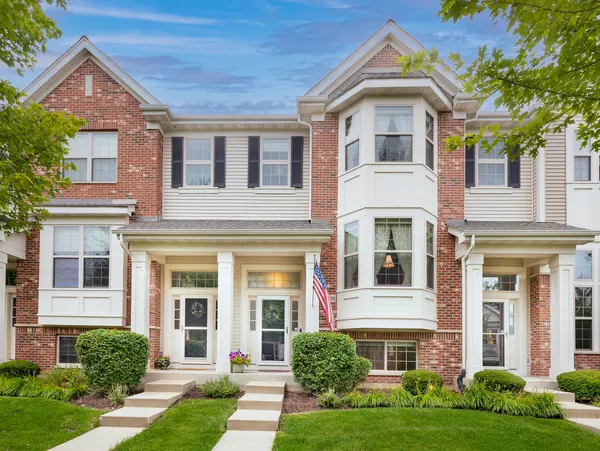Bought with D-Anna Hayes of Keller Williams Premiere Properties
$351,000
$354,900
1.1%For more information regarding the value of a property, please contact us for a free consultation.
2 Beds
2.5 Baths
1,620 SqFt
SOLD DATE : 08/28/2025
Key Details
Sold Price $351,000
Property Type Townhouse
Sub Type Townhouse-2 Story
Listing Status Sold
Purchase Type For Sale
Square Footage 1,620 sqft
Price per Sqft $216
Subdivision Shelburne Crossing
MLS Listing ID 12428528
Sold Date 08/28/25
Bedrooms 2
Full Baths 2
Half Baths 1
HOA Fees $293/mo
Year Built 2010
Annual Tax Amount $6,359
Tax Year 2024
Lot Dimensions 21X63
Property Sub-Type Townhouse-2 Story
Property Description
Settle into Shelburne Crossing's newly available townhome: a sunsplashed, threelevel retreat freshly equipped with a highefficiency water heater, new washer, and wholehome custom blinds-including a remotecontrolled front window shade and topdown/bottomup panels everywhere else for perfectly customizable light at any hour. The chef's kitchen stuns with 42inch cherry cabinets, granite counters, glasstile splash, and stainless appliance suite; hardwood flows from the kitchen to a luxuriously carpeted open living room wired with ceilingmounted surroundsound for movienight bragging rights. Downstairs, the finished walkdown basement is ready for gym, studio, or guest zone, while the garage sports an epoxy gloss worthy of a showroom. Upstairs, the baywindow primary bedroom offers a California closet and spatiled shower; a second bedroom with a full ensuite bathroom keeps guests happy. Modern tech touches include a Ring security system and smart thermostat. This location is wrapped by prairie paths and pond views yet minutes to Metra, CDH, and downtown Winfield. Welcome to luxury, convenience, and nature in one polished package.
Location
State IL
County Dupage
Rooms
Basement Finished, Full
Interior
Interior Features Granite Counters
Heating Natural Gas, Forced Air
Cooling Central Air
Flooring Hardwood, Carpet
Fireplace Y
Appliance Range, Microwave, Dishwasher, Refrigerator, Disposal, Stainless Steel Appliance(s), Humidifier
Laundry Upper Level, In Unit, Laundry Closet
Exterior
Exterior Feature Balcony
Garage Spaces 2.0
View Y/N true
Roof Type Asphalt
Building
Lot Description Common Grounds, Forest Preserve Adjacent, Landscaped
Foundation Concrete Perimeter
Sewer Public Sewer
Water Lake Michigan
Structure Type Vinyl Siding,Brick
New Construction false
Schools
Elementary Schools Winfield Elementary School
Middle Schools Winfield Middle School
High Schools Community High School
School District 34, 34, 94
Others
Pets Allowed Cats OK, Dogs OK
HOA Fee Include Insurance,Exterior Maintenance,Lawn Care,Snow Removal
Ownership Fee Simple w/ HO Assn.
Special Listing Condition None
Read Less Info
Want to know what your home might be worth? Contact us for a FREE valuation!

Our team is ready to help you sell your home for the highest possible price ASAP

© 2025 Listings courtesy of MRED as distributed by MLS GRID. All Rights Reserved.

"My job is to find and attract mastery-based agents to the office, protect the culture, and make sure everyone is happy! "
2600 S. Michigan Ave., STE 102, Chicago, IL, 60616, United States






