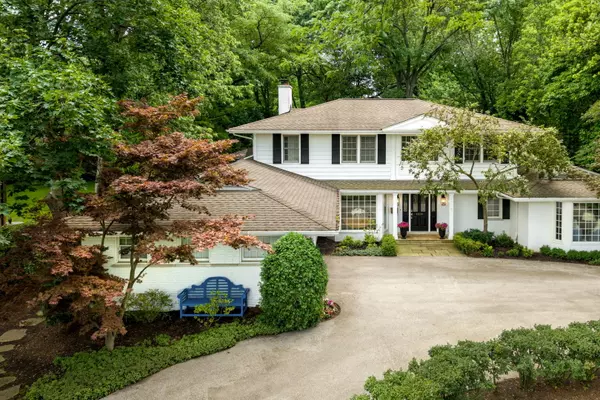Bought with Katie Keating of Compass
$1,820,000
$1,795,000
1.4%For more information regarding the value of a property, please contact us for a free consultation.
5 Beds
4.5 Baths
5,445 SqFt
SOLD DATE : 09/03/2025
Key Details
Sold Price $1,820,000
Property Type Single Family Home
Sub Type Detached Single
Listing Status Sold
Purchase Type For Sale
Square Footage 5,445 sqft
Price per Sqft $334
MLS Listing ID 12430345
Sold Date 09/03/25
Style Colonial
Bedrooms 5
Full Baths 4
Half Baths 1
Year Built 1956
Annual Tax Amount $41,258
Tax Year 2023
Lot Size 0.500 Acres
Lot Dimensions 100X232X94X225
Property Sub-Type Detached Single
Property Description
Welcome to this beautifully maintained 5 bedroom, 4.1 bathroom Colonial home with circular driveway nestled on a half acre at the end of a quiet street in Crow island offering privacy, space, and convenience. Enjoy the hard-to-find grand first-floor primary suite featuring a well designed bathroom, spacious walk-in closet and serene views of the professionally landscaped yard. Designed for easy versitile living and effortless entertaining, this home boasts generous room sizes and seamless transitions between indoor and outdoor spaces. The formal living room is elevated by a magnificent bay window with a spectacular view of the gorgeous yard. There is a double sided gas fireplace which connects to the breakfast area creating a nice ambience. The bright, white kitchen opens to a casual yet luxurious dining area and a warm, inviting family room (added in 2006) complete with custom built-ins, a wet bar, coffered ceilings and a second fireplace. Expansive windows and glass doors fill the home with natural light and provide direct access to the back porch, patio and lush backyard-ideal for entertaining, relaxing, or simply enjoying the view. Additional highlights include a second formal dining room, a fifth bedroom/office on first floor, an oversized two-car garage, and abundant storage throughout. The second floor offers three additional bedrooms, including one with an en-suite bath and two additional bedrooms sharing a Jack&Jill bathroom. The finished basement adds extra living space with an expansive recreation room, workroom, storage room, large laundry room and half bathroom. Combining space, style, and a highly desirable location close to everything-yet tucked away in a peaceful setting-this home truly has it all!
Location
State IL
County Cook
Community Park, Tennis Court(S), Street Paved
Rooms
Basement Finished, Full
Interior
Interior Features 1st Floor Bedroom, 1st Floor Full Bath, Walk-In Closet(s), Coffered Ceiling(s), Workshop
Heating Natural Gas
Cooling Central Air
Flooring Hardwood
Fireplaces Number 2
Fireplaces Type Double Sided, Gas Log, Gas Starter
Fireplace Y
Appliance Double Oven, Dishwasher, Refrigerator, Washer, Dryer, Disposal, Humidifier
Exterior
Garage Spaces 2.0
View Y/N true
Roof Type Asphalt
Building
Lot Description Landscaped, Mature Trees
Story 2 Stories
Foundation Concrete Perimeter
Sewer Public Sewer
Water Lake Michigan
Structure Type Brick
New Construction false
Schools
Elementary Schools Crow Island Elementary School
Middle Schools Carleton W Washburne School
High Schools New Trier Twp H.S. Northfield/Wi
School District 36, 36, 203
Others
HOA Fee Include None
Ownership Fee Simple
Special Listing Condition List Broker Must Accompany
Read Less Info
Want to know what your home might be worth? Contact us for a FREE valuation!

Our team is ready to help you sell your home for the highest possible price ASAP

© 2025 Listings courtesy of MRED as distributed by MLS GRID. All Rights Reserved.

"My job is to find and attract mastery-based agents to the office, protect the culture, and make sure everyone is happy! "
2600 S. Michigan Ave., STE 102, Chicago, IL, 60616, United States






