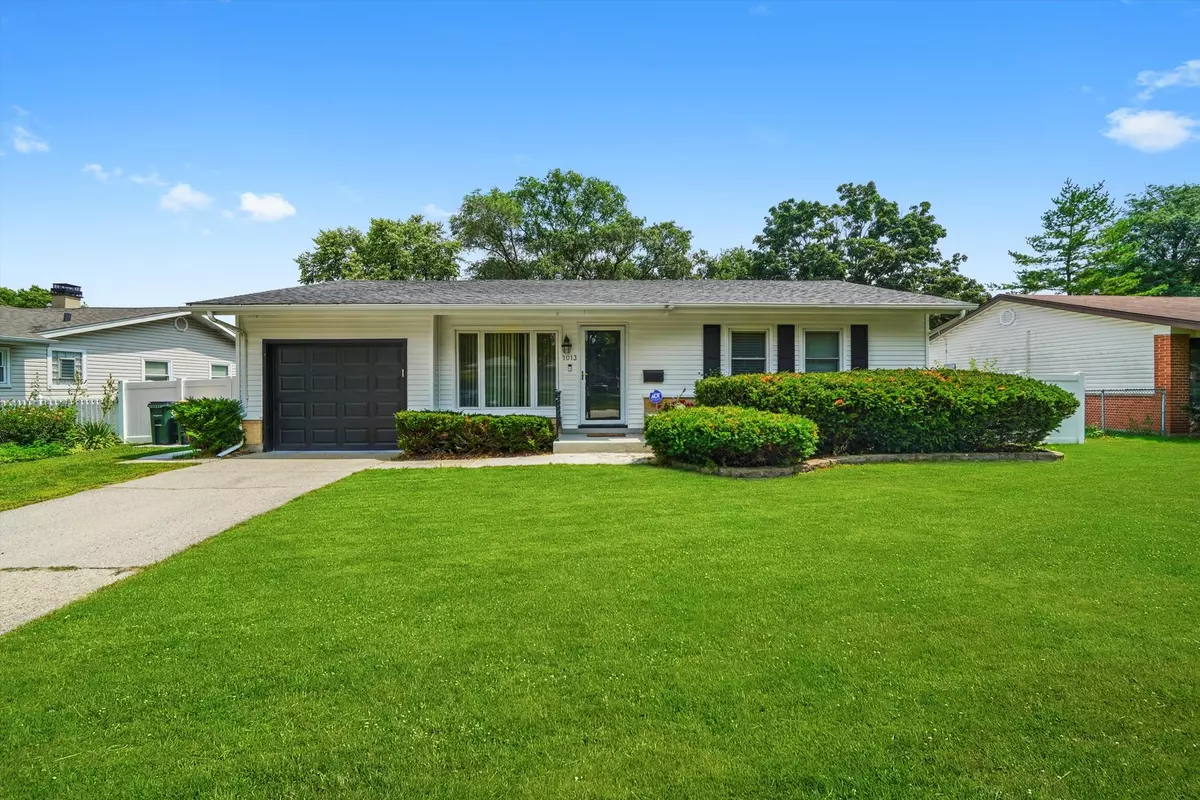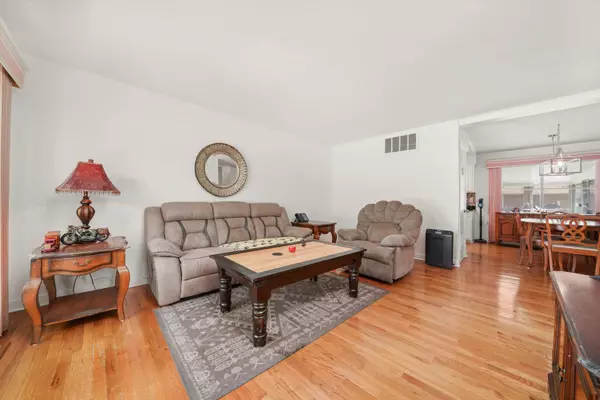Bought with Patricia Schulz • Relocate Chicago Real Estate
$345,000
$345,000
For more information regarding the value of a property, please contact us for a free consultation.
3 Beds
1 Bath
1,080 SqFt
SOLD DATE : 08/29/2025
Key Details
Sold Price $345,000
Property Type Single Family Home
Sub Type Detached Single
Listing Status Sold
Purchase Type For Sale
Square Footage 1,080 sqft
Price per Sqft $319
Subdivision Centex
MLS Listing ID 12434786
Sold Date 08/29/25
Style Ranch
Bedrooms 3
Full Baths 1
Year Built 1961
Annual Tax Amount $999
Tax Year 2023
Lot Size 8,015 Sqft
Lot Dimensions 72.6X110.2X73.1X110.5
Property Sub-Type Detached Single
Property Description
This beautifully updated ranch-style home is full of charm and move-in ready! Nestled in a desirable interior location, it features a spacious, fenced-in backyard complete with a handy shed and a generous three-season room-perfect for relaxing or entertaining. Inside, gleaming hardwood floors flow through the living room, kitchen, dining area, hallway, and expanded laundry space, creating a warm and inviting feel. The kitchen boasts crisp white cabinetry, sleek granite countertops, a stylish stone tile backsplash, and modern appliances. The bathroom has been tastefully updated, and lighting fixtures throughout the home have been refreshed. Carpeted bedrooms offer comfort, with original parquet flooring underneath. Enjoy peace of mind with recent upgrades including a new furnace, A/C, and water heater, as well as newer siding, roof, and replaced windows. A long concrete driveway provides ample parking. This one has it all-don't miss your opportunity!
Location
State IL
County Cook
Rooms
Basement Crawl Space
Interior
Interior Features 1st Floor Bedroom, Granite Counters
Heating Natural Gas, Forced Air
Cooling Central Air
Flooring Hardwood
Fireplace N
Appliance Range, Dishwasher, Refrigerator, Washer, Dryer, Range Hood
Laundry Main Level, Gas Dryer Hookup, In Unit
Exterior
Garage Spaces 1.0
View Y/N true
Roof Type Asphalt
Building
Story 1 Story
Foundation Concrete Perimeter
Sewer Public Sewer
Water Lake Michigan
Structure Type Vinyl Siding,Brick
New Construction false
Schools
Elementary Schools Clearmont Elementary School
Middle Schools Grove Junior High School
High Schools Elk Grove High School
School District 59, 59, 214
Others
HOA Fee Include None
Ownership Fee Simple
Special Listing Condition None
Read Less Info
Want to know what your home might be worth? Contact us for a FREE valuation!

Our team is ready to help you sell your home for the highest possible price ASAP
© 2025 Listings courtesy of MRED as distributed by MLS GRID. All Rights Reserved.

"My job is to find and attract mastery-based agents to the office, protect the culture, and make sure everyone is happy! "
2600 S. Michigan Ave., STE 102, Chicago, IL, 60616, United States






