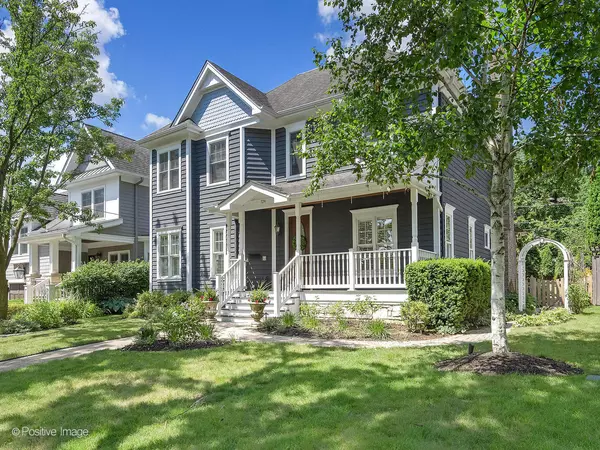Bought with Nichole Veihman of @properties Christie's International Real Estate
$1,450,000
$1,499,000
3.3%For more information regarding the value of a property, please contact us for a free consultation.
5 Beds
4.5 Baths
3,718 SqFt
SOLD DATE : 08/29/2025
Key Details
Sold Price $1,450,000
Property Type Single Family Home
Sub Type Detached Single
Listing Status Sold
Purchase Type For Sale
Square Footage 3,718 sqft
Price per Sqft $389
MLS Listing ID 12397896
Sold Date 08/29/25
Style Farmhouse
Bedrooms 5
Full Baths 4
Half Baths 1
Year Built 2004
Annual Tax Amount $18,108
Tax Year 2023
Lot Dimensions 50 X 125
Property Sub-Type Detached Single
Property Description
Madison School Gem! ~Modern Farmhouse~ Prime Location to 38-acre park across the street: featuring multiple walking areas, play grounds, tennis courts and basketball courts. 5 beds/4.1 bath and brand new designer kitchen! Crown molding, hardwoods, built ins, fabulous entertaining space, both inside and out. Offering 9 and 10 foot ceilings and dramatic primary suite w/ tray and huge walk in closet. Brand New Kitchen, newly updated 2nd floor laundry. 4 beds on 2nd level and guest suite w/ 5th bedroom in lower level. Central location: 1 block to Madison Elementary School, 2 blocks to Hinsdale Central, across from Community House, 2 blocks to Community Swimming Pool and just under 6 blocks to HMS and Metra. Finished lower level. Freshly painted deck & pergola with spectacular lighting package. Newly installed rear corner fire pit with wall seating for quiet nights at home. 2-Car attached garage with garage tech, custom cubby built-ins and California closet storage; even a newer wall mounted heating unit. Newer mechanicals and much to see and love in this wonderful town~A SPECTACULAR NEIGHBORHOOD IN HINSDALE WELCOMES YOU!
Location
State IL
County Dupage
Community Park, Pool, Tennis Court(S), Gated, Sidewalks, Street Paved
Rooms
Basement Finished, Full
Interior
Interior Features Vaulted Ceiling(s), Walk-In Closet(s), High Ceilings, Special Millwork, Quartz Counters
Heating Natural Gas
Cooling Central Air
Flooring Hardwood
Fireplaces Number 1
Fireplaces Type Wood Burning
Fireplace Y
Appliance Range, Microwave, Dishwasher, High End Refrigerator, Washer, Dryer, Wine Refrigerator, Range Hood, Gas Cooktop, Humidifier
Laundry Upper Level, Sink
Exterior
Garage Spaces 2.0
View Y/N true
Roof Type Asphalt
Building
Lot Description Garden
Story 2 Stories
Foundation Concrete Perimeter
Sewer Public Sewer
Water Lake Michigan
Structure Type Cedar
New Construction false
Schools
Elementary Schools Madison Elementary School
Middle Schools Hinsdale Middle School
High Schools Hinsdale Central High School
School District 181, 181, 86
Others
HOA Fee Include None
Ownership Fee Simple
Special Listing Condition None
Read Less Info
Want to know what your home might be worth? Contact us for a FREE valuation!

Our team is ready to help you sell your home for the highest possible price ASAP

© 2025 Listings courtesy of MRED as distributed by MLS GRID. All Rights Reserved.

"My job is to find and attract mastery-based agents to the office, protect the culture, and make sure everyone is happy! "
2600 S. Michigan Ave., STE 102, Chicago, IL, 60616, United States






