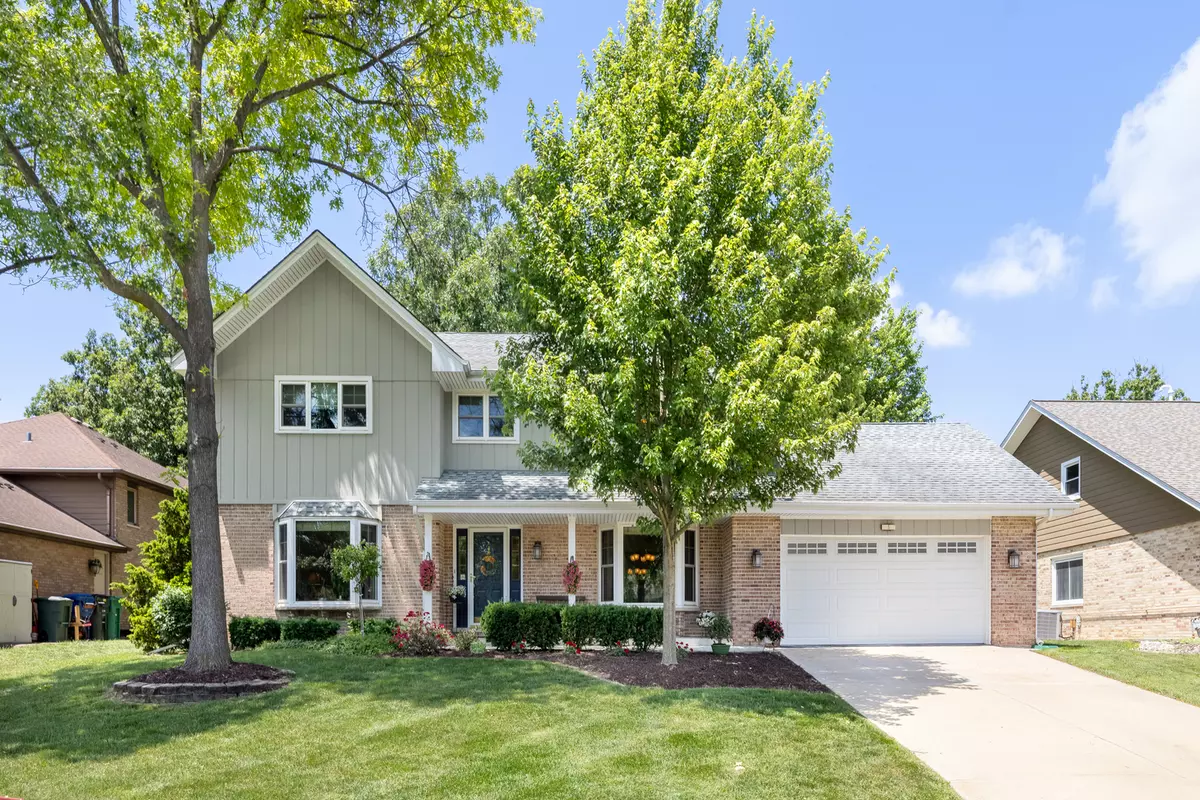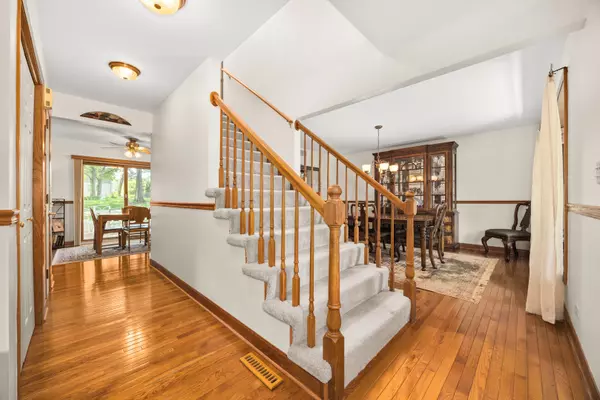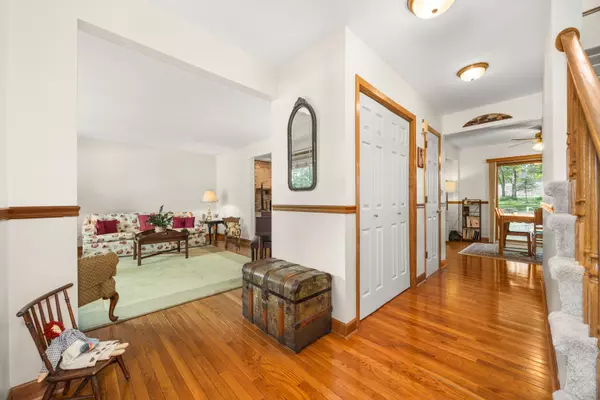Bought with Joseph Slack • Slack Realty Group
$530,000
$529,000
0.2%For more information regarding the value of a property, please contact us for a free consultation.
4 Beds
2.5 Baths
2,411 SqFt
SOLD DATE : 08/28/2025
Key Details
Sold Price $530,000
Property Type Single Family Home
Sub Type Detached Single
Listing Status Sold
Purchase Type For Sale
Square Footage 2,411 sqft
Price per Sqft $219
Subdivision Erin Hills
MLS Listing ID 12397704
Sold Date 08/28/25
Bedrooms 4
Full Baths 2
Half Baths 1
Year Built 1987
Annual Tax Amount $8,444
Tax Year 2024
Lot Size 0.293 Acres
Lot Dimensions 80 X 160
Property Sub-Type Detached Single
Property Description
Here's your chance to be just the second owner of this lovingly maintained two-story home in the ever-so-quiet Erin Hills subdivision. These original owners have upkept this house for the last 38 years and have made many upgrades to the property - including windows (2017), gutters and downspouts (2018), HVAC (2020), rebuilt deck (2020) that was stained/recoated (2024), all new Kitchenaid appliances (2021), exterior of home painted (2021), garage floor epoxied (2024), new backyard landscaping (2024), sump pump (2025). All three bathrooms have been renovated over the last few years. House has four generously sized bedrooms upstairs. Main level laundry room is massive and makes for a great mudroom! FULL basement provides ample storage opportunities! Gas starter, wood burning fireplace in family room. Neighborhood park is a five minute walk away, or create your own park in your huge backyard! The best part of this property is that there is NO HOA here! Fence in your yard, add a pool or a shed - endless opportunities! Subdivision does not connect to any other, so there's no through traffic here. Very quiet, very peaceful! Call your favorite Realtor today before this opportunity passes you by!
Location
State IL
County Will
Community Park, Curbs, Street Lights, Street Paved
Rooms
Basement Partially Finished, Full
Interior
Interior Features Granite Counters, Separate Dining Room, Pantry
Heating Natural Gas, Forced Air
Cooling Central Air
Flooring Hardwood
Fireplaces Number 1
Fireplaces Type Wood Burning, Gas Starter
Fireplace Y
Appliance Range, Microwave, Dishwasher, Refrigerator, Washer, Dryer, Disposal, Stainless Steel Appliance(s), Humidifier
Laundry Main Level, Sink
Exterior
Garage Spaces 2.0
View Y/N true
Roof Type Asphalt
Building
Story 2 Stories
Foundation Concrete Perimeter
Sewer Public Sewer
Water Lake Michigan
Structure Type Brick,Cedar
New Construction false
Schools
Elementary Schools Reed Elementary School
Middle Schools Oak Prairie Junior High School
High Schools Lockport Township High School
School District 92, 92, 205
Others
HOA Fee Include None
Ownership Fee Simple
Special Listing Condition None
Read Less Info
Want to know what your home might be worth? Contact us for a FREE valuation!

Our team is ready to help you sell your home for the highest possible price ASAP
© 2025 Listings courtesy of MRED as distributed by MLS GRID. All Rights Reserved.
"My job is to find and attract mastery-based agents to the office, protect the culture, and make sure everyone is happy! "
2600 S. Michigan Ave., STE 102, Chicago, IL, 60616, United States






