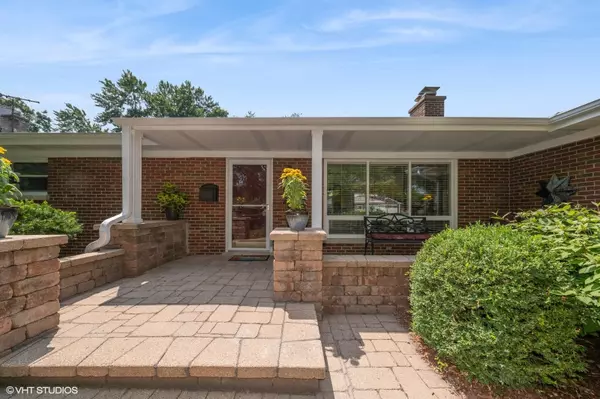Bought with Cynthia Lang of Century 21 Circle
$450,000
$400,000
12.5%For more information regarding the value of a property, please contact us for a free consultation.
2 Beds
2 Baths
1,096 SqFt
SOLD DATE : 08/25/2025
Key Details
Sold Price $450,000
Property Type Single Family Home
Sub Type Detached Single
Listing Status Sold
Purchase Type For Sale
Square Footage 1,096 sqft
Price per Sqft $410
Subdivision Country Club
MLS Listing ID 12418621
Sold Date 08/25/25
Style Ranch
Bedrooms 2
Full Baths 2
Year Built 1956
Annual Tax Amount $6,694
Tax Year 2023
Lot Dimensions 65X125
Property Sub-Type Detached Single
Property Description
Beautifully landscaped all-brick ranch in Mount Prospect. This spacious 2-bedroom, 2-bath home shows true pride of ownership, offering an open floor plan ideal for modern living. The updated kitchen features maple cabinets, stainless steel appliances, granite countertops, and a generous center island perfect for gatherings. The welcoming living room is highlighted by solid hardwood floors and a cozy gas fireplace, adding warmth and character. A finished basement provides valuable extra living space, a home office, or storage. Outside, enjoy excellent curb appeal with a large brick-paved front porch, manicured yard, and a picturesque tree-lined street. Move-in ready and conveniently located near parks, shopping, and Metra access.
Location
State IL
County Cook
Community Park, Pool, Tennis Court(S)
Rooms
Basement Finished, Full
Interior
Interior Features 1st Floor Bedroom, 1st Floor Full Bath, Granite Counters, Pantry, Workshop
Heating Natural Gas, Forced Air
Cooling Central Air
Flooring Hardwood
Fireplaces Number 1
Fireplaces Type Gas Log, Gas Starter
Fireplace Y
Appliance Range, Microwave, Dishwasher, Refrigerator, Washer, Dryer, Disposal, Stainless Steel Appliance(s), Humidifier
Exterior
Exterior Feature Outdoor Grill
Garage Spaces 1.0
View Y/N true
Roof Type Asphalt
Building
Story 1 Story
Sewer Public Sewer
Water Lake Michigan
Structure Type Brick
New Construction false
Schools
Elementary Schools Lions Park Elementary School
Middle Schools Lincoln Junior High School
High Schools Prospect High School
School District 57, 57, 214
Others
HOA Fee Include None
Ownership Fee Simple
Special Listing Condition None
Read Less Info
Want to know what your home might be worth? Contact us for a FREE valuation!

Our team is ready to help you sell your home for the highest possible price ASAP

© 2025 Listings courtesy of MRED as distributed by MLS GRID. All Rights Reserved.

"My job is to find and attract mastery-based agents to the office, protect the culture, and make sure everyone is happy! "
2600 S. Michigan Ave., STE 102, Chicago, IL, 60616, United States






