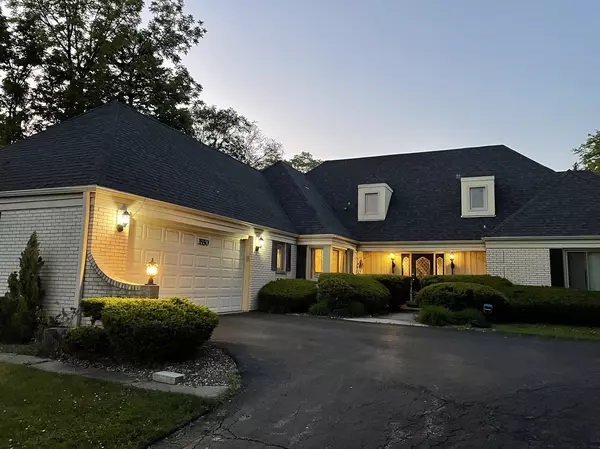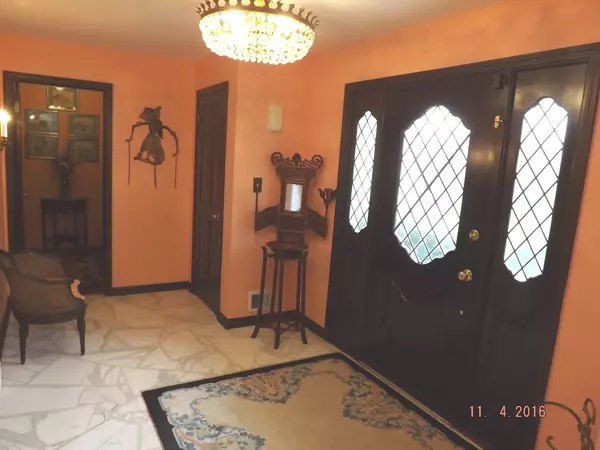Bought with Phyllis Smith of Century 21 Circle
$1,084,050
$1,125,000
3.6%For more information regarding the value of a property, please contact us for a free consultation.
6 Beds
4.5 Baths
4,843 SqFt
SOLD DATE : 08/21/2025
Key Details
Sold Price $1,084,050
Property Type Single Family Home
Sub Type Detached Single
Listing Status Sold
Purchase Type For Sale
Square Footage 4,843 sqft
Price per Sqft $223
MLS Listing ID 12359554
Sold Date 08/21/25
Bedrooms 6
Full Baths 4
Half Baths 1
Year Built 1972
Annual Tax Amount $13,322
Tax Year 2023
Lot Size 0.560 Acres
Lot Dimensions 125X200
Property Sub-Type Detached Single
Property Description
This spacious yet cozy home with a convenient layout is situated on a corner lot with a U-shaped drive in the quiet Lake Citation area of Northbrook. Enter via the large foyer with marble floor and grand staircase. The ground floor wing has a master and 2nd BR and bath with 2 sinks, jacuzzi/shower, and bidet. The large eat-in kitchen has a double fridge/freezer, 2 ovens, MW, gas range, and water filtration system. The huge laundry has a single fridge, laundry sink, 2 broom closets, and a desk and is lined with wood wall and floor cabinets. The LR has a bay window overlooking the rear lawn. The FR has a natural stone fireplace, wet bar, parquet floor, and patio doors. The 2nd floor has 3 large BRs, all with large closets, 2 hall closets, 2 full baths-one with jacuzzi/shower--and a rec room with a sauna. The finished basement has one BR with another possible, plus a full bath, large tiled open area, and large clothes and storage closet. General features: Generac natural gas backup generator, natural gas BBQ connection, 3 HVAC zones, 2 remote-controlled thermostats, 2 separate sump pumps, 2 75-gal water heaters, no-clog gutters, hardwood, marble, and tile flooring and granite countertops throughout. All windows are Climateguard with a lifetime limited transferable warranty. Exclusions: Family Room chandelier, Powder Room mirror, some drapes (dining, living, and bedrooms) Some furniture is negotiable.
Location
State IL
County Cook
Rooms
Basement Finished, Partial
Interior
Heating Natural Gas
Cooling Central Air
Fireplaces Number 1
Fireplaces Type Wood Burning, Gas Starter
Fireplace Y
Exterior
Garage Spaces 2.0
View Y/N true
Building
Story 2 Stories
Sewer Public Sewer
Water Lake Michigan
Structure Type Brick
New Construction false
Schools
Elementary Schools Henry Winkelman Elementary Schoo
Middle Schools Field School
High Schools Glenbrook North High School
School District 31, 31, 225
Others
HOA Fee Include None
Ownership Fee Simple
Special Listing Condition None
Read Less Info
Want to know what your home might be worth? Contact us for a FREE valuation!

Our team is ready to help you sell your home for the highest possible price ASAP

© 2025 Listings courtesy of MRED as distributed by MLS GRID. All Rights Reserved.

"My job is to find and attract mastery-based agents to the office, protect the culture, and make sure everyone is happy! "
2600 S. Michigan Ave., STE 102, Chicago, IL, 60616, United States






