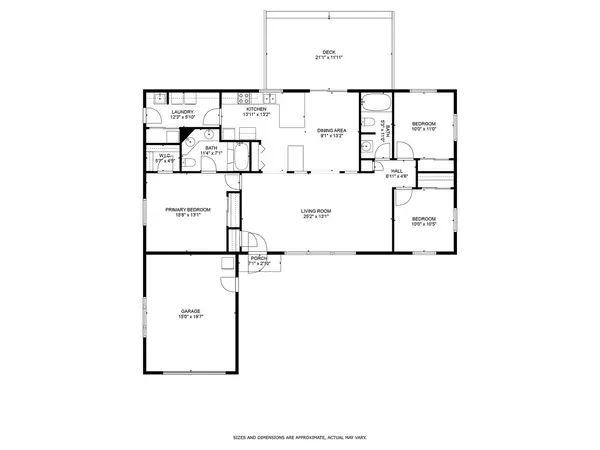Bought with Angel Kimmel • Realtopia Real Estate Inc
$280,000
$310,000
9.7%For more information regarding the value of a property, please contact us for a free consultation.
3 Beds
2 Baths
1,404 SqFt
SOLD DATE : 08/22/2025
Key Details
Sold Price $280,000
Property Type Single Family Home
Sub Type Detached Single
Listing Status Sold
Purchase Type For Sale
Square Footage 1,404 sqft
Price per Sqft $199
MLS Listing ID 12430116
Sold Date 08/22/25
Style Ranch
Bedrooms 3
Full Baths 2
Year Built 1987
Annual Tax Amount $5,645
Tax Year 2024
Lot Size 9,583 Sqft
Lot Dimensions 80X120
Property Sub-Type Detached Single
Property Description
PRE INSPECTED - Don't miss this move-in ready 3-bedroom, 2-bath ranch tucked away on a quiet cul-de-sac! This beautifully updated home offers a thoughtful blend of comfort and style, beginning with a entryway that opens into the living room with oak hardwood floors extending into the dining area and primary bedroom. The kitchen features oak cabinetry, ceramic tile flooring, a full-size pantry, breakfast bar. A built-in under-counter wine/beverage refrigerator is included-perfect for entertaining. A beautiful wood inlay defines the dining space, where glass patio doors lead out to a large deck and fully fenced backyard complete with a natural gas line for grilling. The generous primary suite includes a private bath with a double-sink vanity, tub, and modern vanity lighting. The laundry room is equally impressive with a utility sink, upper cabinets, and shelving for added storage. Additional highlights include six-panel doors, a 3' crawlspace for easy access, and recent major updates: Comes with home warranty. Roof (May 2023), Water Heater (Aug 2025) Dishwasher, Washer & Dryer (April 2025)
Location
State IL
County Will
Community Curbs, Sidewalks, Street Lights, Street Paved
Rooms
Basement None
Interior
Interior Features 1st Floor Bedroom, 1st Floor Full Bath
Heating Natural Gas, Forced Air
Cooling Central Air
Flooring Hardwood
Fireplace Y
Appliance Range, Dishwasher, Refrigerator, Washer, Dryer, Wine Refrigerator
Laundry Main Level
Exterior
Garage Spaces 1.0
View Y/N true
Roof Type Asphalt
Building
Lot Description Cul-De-Sac
Story 1 Story
Foundation Concrete Perimeter
Sewer Public Sewer
Water Public
Structure Type Vinyl Siding
New Construction false
Schools
Elementary Schools Taft Grade School
Middle Schools Taft Grade School
High Schools Lockport Township High School
School District 90, 90, 205
Others
HOA Fee Include None
Ownership Fee Simple
Special Listing Condition None
Read Less Info
Want to know what your home might be worth? Contact us for a FREE valuation!

Our team is ready to help you sell your home for the highest possible price ASAP
© 2025 Listings courtesy of MRED as distributed by MLS GRID. All Rights Reserved.
"My job is to find and attract mastery-based agents to the office, protect the culture, and make sure everyone is happy! "
2600 S. Michigan Ave., STE 102, Chicago, IL, 60616, United States






