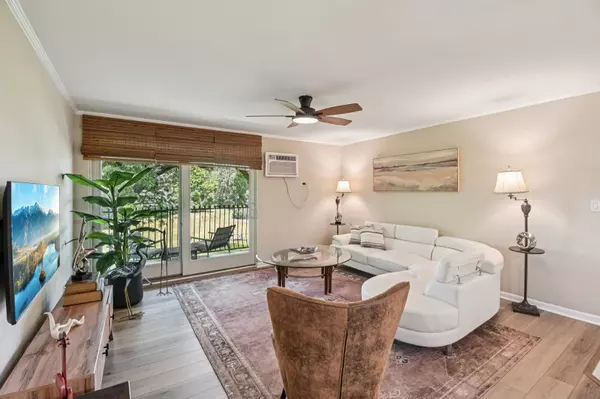Bought with Martina Trenchevski of Coldwell Banker Realty
$213,500
$217,000
1.6%For more information regarding the value of a property, please contact us for a free consultation.
2 Beds
1 Bath
920 SqFt
SOLD DATE : 08/22/2025
Key Details
Sold Price $213,500
Property Type Condo
Sub Type Condo
Listing Status Sold
Purchase Type For Sale
Square Footage 920 sqft
Price per Sqft $232
Subdivision Stratford Green
MLS Listing ID 12415566
Sold Date 08/22/25
Bedrooms 2
Full Baths 1
HOA Fees $493/mo
Year Built 1970
Annual Tax Amount $2,026
Tax Year 2023
Lot Dimensions COMMON
Property Sub-Type Condo
Property Description
Welcome home to this beautifully updated, 2-bedroom end unit condo in the desirable Stratford Green! No detail has been overlooked in the renovation of this home, which boasts features such as crown molding, a custom pantry and shelving, and a custom kitchen with abundance of natural sunlight beaming through with white cabinets, granite countertops, a beautiful backsplash, and stainless steel appliances. You'll also find custom flooring throughout, New Luxury Vinyl flooring in all rooms. SS appliances, new toilet, new vanity, new window treatments/roman shades, new ceiling, new paint in 2024 a center island with a breakfast bar, and the bathroom, which also includes a pocket door and a jetted bathtub. A newer sliding glass door leads to a lovely balcony with serene green views. This unit also comes with a storage unit located in the lower level near the coin laundry and includes two exterior parking spots. This gorgeous unit is expected to go quickly, and importantly, it can be rented! Don't miss out on this fantastic opportunity!
Location
State IL
County Dupage
Rooms
Basement None
Interior
Heating Natural Gas
Cooling Wall Unit(s)
Fireplace N
Appliance Range, Dishwasher, High End Refrigerator, Washer, Dryer, Disposal, Stainless Steel Appliance(s), Range Hood
Laundry Gas Dryer Hookup, In Bathroom
Exterior
Exterior Feature Balcony
Community Features Coin Laundry, Exercise Room, Storage, On Site Manager/Engineer, Party Room, Sundeck, Pool
View Y/N true
Building
Sewer Public Sewer
Water Public
Structure Type Brick,Stucco
New Construction false
Schools
Elementary Schools Gower West Elementary School
Middle Schools Gower Middle School
High Schools Hinsdale South High School
School District 62, 62, 86
Others
Pets Allowed Cats OK
HOA Fee Include Heat,Water,Gas,Parking,Insurance,Security,Clubhouse,Exercise Facilities,Pool,Exterior Maintenance,Lawn Care,Scavenger,Snow Removal
Ownership Condo
Special Listing Condition None
Read Less Info
Want to know what your home might be worth? Contact us for a FREE valuation!

Our team is ready to help you sell your home for the highest possible price ASAP

© 2025 Listings courtesy of MRED as distributed by MLS GRID. All Rights Reserved.

"My job is to find and attract mastery-based agents to the office, protect the culture, and make sure everyone is happy! "
2600 S. Michigan Ave., STE 102, Chicago, IL, 60616, United States






