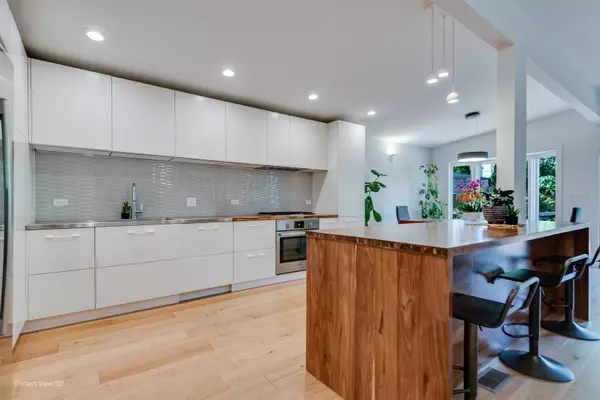Bought with Svetlana Gilman of Barr Agency, Inc
$710,000
$710,000
For more information regarding the value of a property, please contact us for a free consultation.
4 Beds
3 Baths
2,289 SqFt
SOLD DATE : 08/20/2025
Key Details
Sold Price $710,000
Property Type Single Family Home
Sub Type Detached Single
Listing Status Sold
Purchase Type For Sale
Square Footage 2,289 sqft
Price per Sqft $310
MLS Listing ID 12408335
Sold Date 08/20/25
Bedrooms 4
Full Baths 3
Year Built 1957
Annual Tax Amount $11,199
Tax Year 2024
Lot Size 5,240 Sqft
Lot Dimensions 40 X 130
Property Sub-Type Detached Single
Property Description
WELCOME HOME! This exquisite, fully remodeled 4-bedroom, 3-bath ranch is nestled on Ravinia's most beloved trick-or-treating block and checks every box. Flooded with natural light and thoughtfully designed with an open floor plan, this 2020-renovated gem features a sleek kitchen outfitted with stainless steel appliances and a convenient under-counter microwave. The spacious en-suite primary bedroom boasts a walk-in closet, while gleaming hardwood floors flow throughout the home, complemented by elegant marble-tiled bathrooms. Vaulted ceilings and a cozy fireplace bring warmth and style to the living room. The fully finished basement adds versatile space with a rec room easily converted into a private bedroom, complete with a built-in Murphy bed and full bathroom. Outside, a fenced yard welcomes you into a lush summer oasis with mature landscaping alongside a custom wooden deck and tot-friendly playground. Recent updates include a new roof (2020), fenced lot (2021), and backyard features installed in 2022. Located just a five-minute walk from the Metra station, and less than a mile from Rosewood Beach and Brown Park playground, this home offers unbeatable convenience and community charm. Entertainment lovers will appreciate nearby highlights like the Ravinia Festival and Chicago Botanic Garden. Don't miss the chance to experience this exceptional home-showings begin July 13th. Contact the listing agent today with any questions! Seller is Real Estate Licensee in the state of Illinois.
Location
State IL
County Lake
Rooms
Basement Finished, Full
Interior
Interior Features Cathedral Ceiling(s), 1st Floor Bedroom, Walk-In Closet(s), Open Floorplan
Heating Natural Gas, Forced Air
Cooling Central Air
Flooring Hardwood
Fireplaces Number 1
Fireplaces Type Wood Burning
Fireplace Y
Exterior
View Y/N true
Building
Story 1 Story
Sewer Public Sewer
Water Public
Structure Type Aluminum Siding,Vinyl Siding,Brick
New Construction false
Schools
Elementary Schools Ravinia Elementary School
Middle Schools Edgewood Middle School
High Schools Highland Park High School
School District 112, 112, 113
Others
HOA Fee Include None
Ownership Fee Simple
Special Listing Condition None
Read Less Info
Want to know what your home might be worth? Contact us for a FREE valuation!

Our team is ready to help you sell your home for the highest possible price ASAP

© 2025 Listings courtesy of MRED as distributed by MLS GRID. All Rights Reserved.

"My job is to find and attract mastery-based agents to the office, protect the culture, and make sure everyone is happy! "
2600 S. Michigan Avenue, Suite 102, Chicago, IL, 60616, United States






