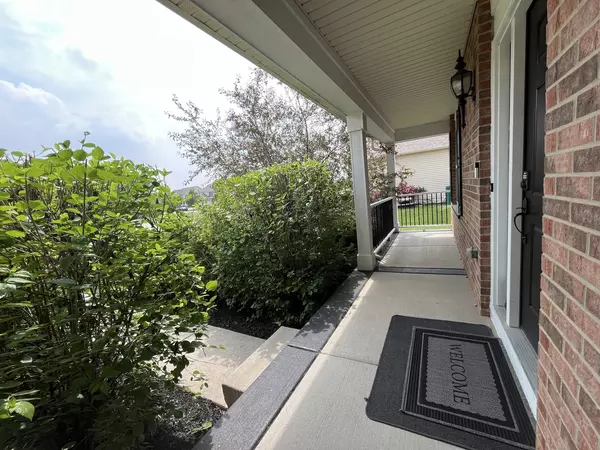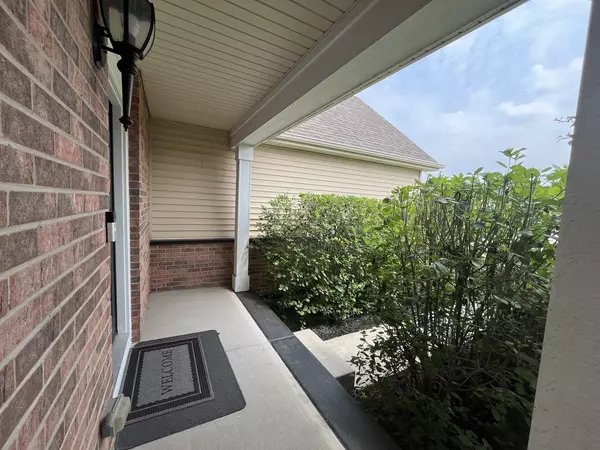Bought with Kylie Pucel • eXp Realty
$440,000
$450,000
2.2%For more information regarding the value of a property, please contact us for a free consultation.
4 Beds
2.5 Baths
2,436 SqFt
SOLD DATE : 08/20/2025
Key Details
Sold Price $440,000
Property Type Single Family Home
Sub Type Detached Single
Listing Status Sold
Purchase Type For Sale
Square Footage 2,436 sqft
Price per Sqft $180
MLS Listing ID 12387447
Sold Date 08/20/25
Bedrooms 4
Full Baths 2
Half Baths 1
HOA Fees $30/ann
Year Built 2017
Annual Tax Amount $9,848
Tax Year 2024
Lot Dimensions 72.08X125
Property Sub-Type Detached Single
Property Description
WELCOME TO THIS WELL-CONSTRUCTED HOME LOCATED IN THE FIELDS OF SHOREWOOD SUBDIVISION. THERE HAVE BEEN MANY UPGRADES IN THIS ASHFORD HOME. WELCOMED BY A BEAUTIFUL AND PRIVATE FRONT PORCH WITH RAILINGS, YOU ENTER INTO A GREAT OPEN FLOOR PLAN, TWO-STORY FOYER WITH METAL BALUSTER RAILING AND 9-FOOT CEILINGS, WHICH ADDS TO THE HOME'S ATTRACTIVENESS! THROUGHOUT THE ENTIRETY OF THE HOME, THERE ARE BEAUTIFUL LIGHTS SHOWCASED IN THE REST OF THE ROOMS. THE FAMILY ROOM IS OPEN TO THE KITCHEN, A SLIDING DOOR FOR EASY ACCESS TO THE OUTSIDE PAVED STONES PATIO AND FENCED BACK YARD. THE KITCHEN HAS MANY CABINETS AND IS DESIGNED VERY EFFICIENTLY WITH AN OVERSIZED ISLAND. A SPACIOUS SEPARATE DINING ROOM IS COMBINED WITH A LIVING ROOM. THE LAUNDRY ROOM IS LOCATED ON THE SECOND FLOOR FOR CONVENIENCE. THE SECOND FLOOR OFFERS FOUR GENEROUSLY SIZED BEDROOMS AND TWO BATHROOMS. COME OVER AND CHECK THIS AMAZING HOME!!
Location
State IL
County Will
Rooms
Basement Unfinished, Partial
Interior
Interior Features Cathedral Ceiling(s), Walk-In Closet(s), Open Floorplan
Heating Natural Gas, Forced Air
Cooling Central Air
Flooring Laminate
Fireplace N
Appliance Range, Microwave, Dishwasher, Refrigerator, Washer, Dryer, Disposal
Laundry Upper Level
Exterior
Garage Spaces 2.0
View Y/N true
Building
Story 2 Stories
Sewer Public Sewer
Water Public
Structure Type Vinyl Siding,Brick
New Construction false
Schools
Elementary Schools Troy Shorewood School
School District 30C, 30C, 204
Others
HOA Fee Include None
Ownership Fee Simple w/ HO Assn.
Special Listing Condition None
Read Less Info
Want to know what your home might be worth? Contact us for a FREE valuation!

Our team is ready to help you sell your home for the highest possible price ASAP
© 2025 Listings courtesy of MRED as distributed by MLS GRID. All Rights Reserved.
"My job is to find and attract mastery-based agents to the office, protect the culture, and make sure everyone is happy! "
2600 S. Michigan Ave., STE 102, Chicago, IL, 60616, United States






