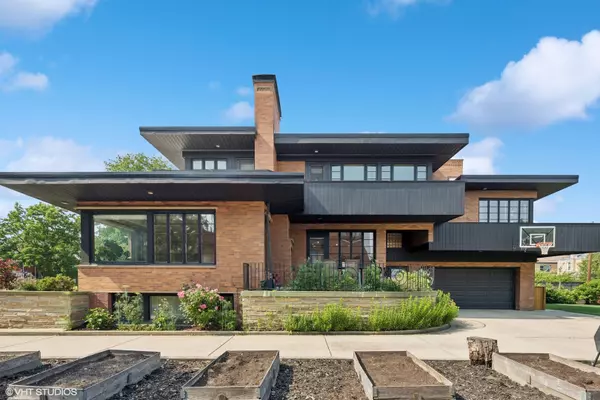Bought with Rafay Qamar • Real Broker LLC
$837,500
$850,000
1.5%For more information regarding the value of a property, please contact us for a free consultation.
5 Beds
3.5 Baths
3,404 SqFt
SOLD DATE : 08/18/2025
Key Details
Sold Price $837,500
Property Type Single Family Home
Sub Type Detached Single
Listing Status Sold
Purchase Type For Sale
Square Footage 3,404 sqft
Price per Sqft $246
MLS Listing ID 12390967
Sold Date 08/18/25
Bedrooms 5
Full Baths 3
Half Baths 1
Year Built 1950
Annual Tax Amount $9,986
Tax Year 2023
Lot Size 8,319 Sqft
Lot Dimensions 131X63
Property Sub-Type Detached Single
Property Description
Welcome to a one-of-a-kind architectural gem in the heart of prestigious North Beverly. Designed in 1949 by renowned Chicago architect S. Richard Klarich as his personal family estate, this exceptional mid-century modern home blends timeless design with rich history. Designated a historic home by the Ridge Historical Society (Klarich and Michel House), it has been lovingly cared for by the three families who have resided here since 1951. Sitting proudly on a rare oversized lot, this 5-bedroom, 3.5-bathroom residence is full of character, charm, and incredible craftsmanship. The moment you walk in, you're welcomed by elegant crown molding and beautifully preserved original parquet flooring. The layout is open and intentional ideal for entertaining or quiet evenings at home with a seamless flow between the chef's kitchen, dining area, and inviting living room. The kitchen is the true heart of the home, outfitted with high-end stainless steel appliances, custom cabinetry, and a striking quartz waterfall island that anchors the space. It's both a dream for everyday cooking and a showstopper for hosting guests. The cozy yet spacious living room is centered around a stunning stone fireplace. Upstairs, the split-level layout creates privacy for the primary suite, while three additional bedrooms and a full bathroom complete the upper level. The finished basement expands your living space even further, featuring a fifth bedroom, full bath, wet bar, laundry area, and plenty of storage perfect for guests, hobbies, or movie nights. Outdoor living is taken to new heights with four balconies, each offering its own moment. The backyard is just as inviting, with a spacious lawn, raised garden beds for that green thumb, and a built-in patio fireplace that extends your entertaining season. Additional highlights include three fireplaces (gas, wood-burning, and outdoor), an attached 2-car garage, and an unbeatable location just steps to top-rated schools, beloved local spots like Top Notch Beefburgers, Rainbow Cone, and the North Beverly Meadery; once Klarich's very own supply warehouse. With easy access to the Metra and expressways, commuting is a breeze. This is more than a home it's a legacy. Meticulously maintained, filled with warmth, and ready for its next chapter. Don't miss your chance to own a piece of Beverly history.
Location
State IL
County Cook
Community Park, Curbs, Sidewalks, Street Lights, Street Paved
Rooms
Basement Finished, Full
Interior
Interior Features Wet Bar, 1st Floor Bedroom
Heating Natural Gas, Radiant, Zoned
Cooling Partial
Flooring Hardwood
Fireplaces Number 2
Fireplaces Type Wood Burning, Gas Log
Fireplace Y
Appliance Range, Dishwasher, Refrigerator, Washer, Dryer, Disposal, Stainless Steel Appliance(s), Range Hood
Laundry Gas Dryer Hookup, In Unit, Sink
Exterior
Exterior Feature Balcony, Outdoor Grill
Garage Spaces 2.0
View Y/N true
Building
Story 2 Stories
Sewer Public Sewer
Water Lake Michigan, Public
Structure Type Brick,Slate
New Construction false
Schools
School District 299, 299, 299
Others
HOA Fee Include None
Ownership Fee Simple
Special Listing Condition None
Read Less Info
Want to know what your home might be worth? Contact us for a FREE valuation!

Our team is ready to help you sell your home for the highest possible price ASAP
© 2025 Listings courtesy of MRED as distributed by MLS GRID. All Rights Reserved.
"My job is to find and attract mastery-based agents to the office, protect the culture, and make sure everyone is happy! "
2600 S. Michigan Ave., STE 102, Chicago, IL, 60616, United States






