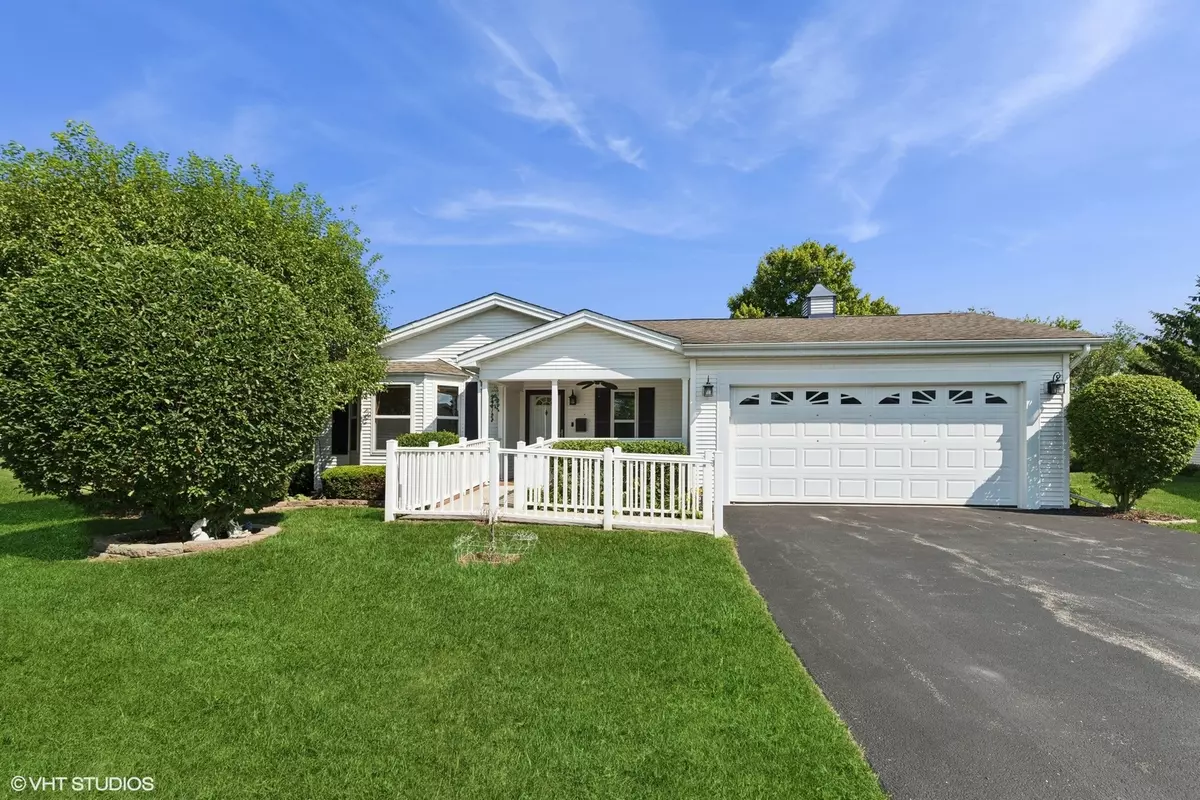Bought with Cheryl Swanson of Swanson Realty
$215,000
$215,000
For more information regarding the value of a property, please contact us for a free consultation.
2 Beds
2 Baths
1,680 SqFt
SOLD DATE : 08/18/2025
Key Details
Sold Price $215,000
Property Type Single Family Home
Sub Type Detached Single
Listing Status Sold
Purchase Type For Sale
Square Footage 1,680 sqft
Price per Sqft $127
MLS Listing ID 12406570
Sold Date 08/18/25
Bedrooms 2
Full Baths 2
Property Sub-Type Detached Single
Property Description
Beautifully Updated Castelton Model in Sought-After Saddlebrook Farms 55+ Community is looking for you! Set on a premium cul-de-sac lot, this spacious 2+ bedroom, 2-bath home offers the perfect blend of comfort, style, and functionality. The open-concept floor plan features a beautifully updated kitchen with granite countertops, stainless steel appliances, and ample cabinetry-perfect for cooking and entertaining. The adjacent dining and living areas provide defined yet open spaces, allowing for flexible furniture placement and effortless flow. Enjoy all-new white oak luxury vinyl plank flooring throughout the main living areas, with cozy carpet in the expansive four-season sunroom-ideal for relaxing or entertaining year-round. A bright and versatile den with backyard views can easily serve as a third bedroom, home office, or hobby space. The oversized primary suite features a walk-in closet and a tastefully updated En-suite bathroom for your comfort. The generous 2.5-car garage and a well-equipped laundry/mudroom with washer and dryer (approx. 7 years old) add everyday convenience. Saddlebrook Farms offers a vibrant lifestyle with access to scenic walking trails, fishing lakes, a fitness center, clubhouse, and active social clubs. Exterior upkeep is included including snow removal and lawn care and on-site property management makes scheduling maintenance or updates a breeze. Basic cable, garbage and water are included. This home is just a short walk to the community garden and conveniently close to shopping, dining, transportation, and more. Quick close possible-don't miss this opportunity to enjoy carefree living in a welcoming, amenity-rich community!
Location
State IL
County Lake
Interior
Fireplace N
Exterior
Garage Spaces 2.0
View Y/N true
Building
Story 1 Story
New Construction false
Schools
High Schools Mundelein Cons High School
School District 79, 79, 120
Others
HOA Fee Include None
Read Less Info
Want to know what your home might be worth? Contact us for a FREE valuation!

Our team is ready to help you sell your home for the highest possible price ASAP

© 2025 Listings courtesy of MRED as distributed by MLS GRID. All Rights Reserved.

"My job is to find and attract mastery-based agents to the office, protect the culture, and make sure everyone is happy! "
2600 S. Michigan Ave., STE 102, Chicago, IL, 60616, United States

