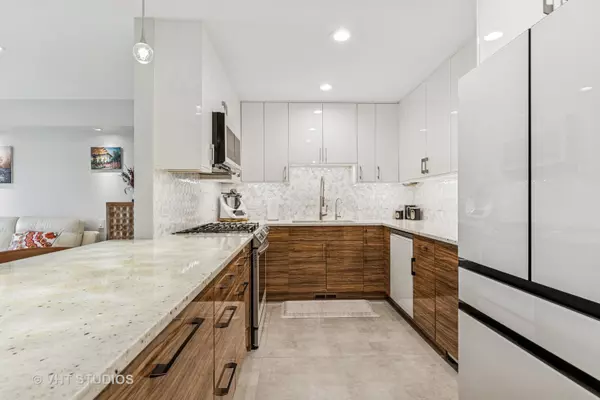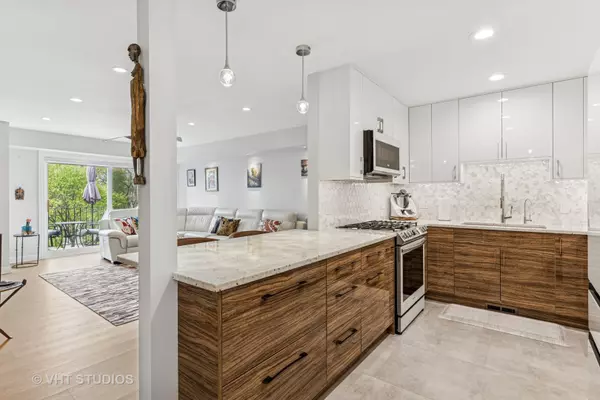Bought with Dmytro Shcherbitskyi of @properties Christie's International Real Estate
$265,000
$259,900
2.0%For more information regarding the value of a property, please contact us for a free consultation.
2 Beds
2 Baths
1,100 SqFt
SOLD DATE : 08/15/2025
Key Details
Sold Price $265,000
Property Type Condo
Sub Type Condo,Low Rise (1-3 Stories)
Listing Status Sold
Purchase Type For Sale
Square Footage 1,100 sqft
Price per Sqft $240
Subdivision Sandpebble Walk
MLS Listing ID 12424260
Sold Date 08/15/25
Bedrooms 2
Full Baths 2
HOA Fees $298/mo
Year Built 1975
Annual Tax Amount $3,071
Tax Year 2023
Lot Dimensions INTEGRAL
Property Sub-Type Condo,Low Rise (1-3 Stories)
Property Description
Stunning, completely remodeled top floor condo in desirable Sandpebble Walk. The unit features 2 spacious bedrooms & 2 modern bathrooms. The kitchen is a dream with custom cabinetry, porcelain tile floor, a beautiful backsplash & granite island that opens up to the living & dining areas. You'll love the new wood laminate floor with cork underlayment throughout the living, dining room & bedrooms. Primary bedroom has private full bath & custom walk-in closet. Both bathrooms were totally gutted & tastefully redone. Enjoy open views from the large balcony. Newer HVAC system with Nest thermostat, new electric panel, new interior doors, baseboards, paint, window treatments & light fixtures. Monthly assessments include heat, gas, water, scavenger, parking & exterior maintenance. The secure elevator building features newer roof, updated lobby & laundry room, bike & party room. Storage locker on the same floor. The well-maintained complex with ample parking boasts two swimming pools, playground, tennis courts, walking & biking trails. The location is ideal, with easy access to highways, Metra train & City Town Center with shopping & dining. The place is truly pristine!
Location
State IL
County Cook
Rooms
Basement None
Interior
Interior Features Elevator, Storage, Built-in Features, Walk-In Closet(s), Open Floorplan
Heating Natural Gas, Forced Air
Cooling Central Air
Flooring Laminate
Fireplace N
Appliance Range, Microwave, Dishwasher, Refrigerator, Disposal, Water Purifier
Exterior
Exterior Feature Balcony
Community Features Bike Room/Bike Trails, Coin Laundry, Elevator(s), Storage, Park, Party Room, Pool, Security Door Lock(s), Tennis Court(s)
Utilities Available Cable Available
View Y/N true
Building
Lot Description Common Grounds
Foundation Concrete Perimeter
Sewer Public Sewer
Water Public
Structure Type Brick
New Construction false
Schools
Elementary Schools Betsy Ross Elementary School
Middle Schools Macarthur Middle School
High Schools Wheeling High School
School District 23, 23, 214
Others
Pets Allowed Cats OK, Dogs OK, Number Limit
HOA Fee Include Heat,Water,Gas,Parking,Insurance,Pool,Exterior Maintenance,Lawn Care,Scavenger,Snow Removal
Ownership Condo
Special Listing Condition List Broker Must Accompany
Read Less Info
Want to know what your home might be worth? Contact us for a FREE valuation!

Our team is ready to help you sell your home for the highest possible price ASAP

© 2025 Listings courtesy of MRED as distributed by MLS GRID. All Rights Reserved.

"My job is to find and attract mastery-based agents to the office, protect the culture, and make sure everyone is happy! "
2600 S. Michigan Ave., STE 102, Chicago, IL, 60616, United States






