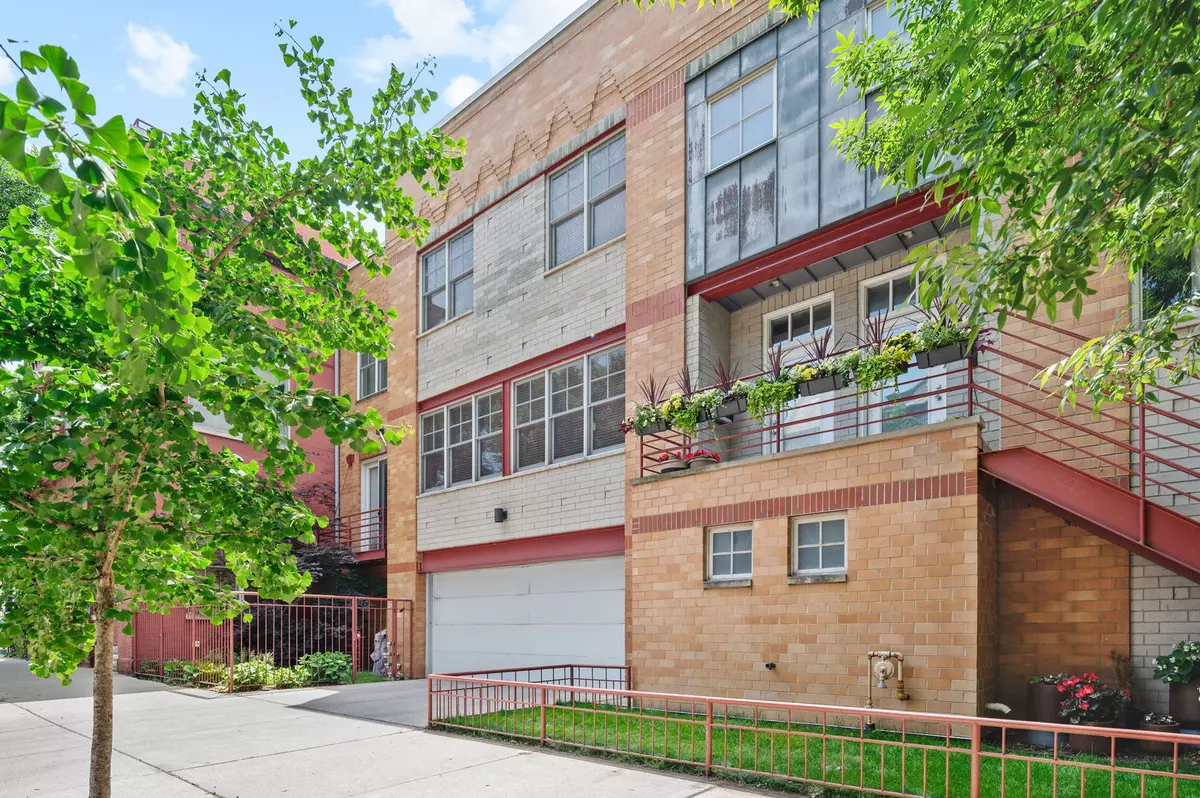Bought with Nancy Lewis • Baird & Warner
$650,900
$629,900
3.3%For more information regarding the value of a property, please contact us for a free consultation.
2 Beds
2.5 Baths
1,504 SqFt
SOLD DATE : 08/15/2025
Key Details
Sold Price $650,900
Property Type Condo
Sub Type Condo-Duplex
Listing Status Sold
Purchase Type For Sale
Square Footage 1,504 sqft
Price per Sqft $432
Subdivision Lakewood Court Townhomes
MLS Listing ID 12272498
Sold Date 08/15/25
Bedrooms 2
Full Baths 2
Half Baths 1
HOA Fees $65/mo
Year Built 1997
Annual Tax Amount $11,519
Tax Year 2023
Lot Dimensions 30 X 28
Property Sub-Type Condo-Duplex
Property Description
Nestled just off the leafy Lincoln Avenue Corridor on the borders of Lincoln Park and Lakeview sits this unique 2BR + Den/2.1 BA townhouse. FEE SIMPLE ownership = low HOA's! The moment you step through the door, you'll immediately notice this floor plan doesn't feel like many other townhomes. Goodbye narrow living spaces and hello square rooms with large north-facing windows! The main level features hardwood floors throughout and a spacious living room with a fireplace that wraps around to a formal dining room. Kitchen is equipped with stainless steel appliances (all new in '24!) and lots of cabinet storage. Also not found in most townhomes that you will find here? A main level powder room! Upstairs the primary suite easily fits a king size bedroom set, and has a full wall of closets and a full en suite bathroom with double vanity. The second bedroom and full bath are on this level, giving guests privacy to use their own bathroom. On the top floor is a Den/Office space that could easily be used as a 3rd bedroom, and houses the laundry closet and mechanicals, and leads to a private roof space ready to be finished (new roof in 2024)! 1 heated garage parking space included in the price. Great public transit around with the Diversey and Wellington Brown/Purple Line stations and ample CTA buses. Enjoy all the conveniences of great dining and nightlife options like Left Coast Coffee, Batter & Berries, Sal's Trattoria, Rica Arepa and Farm Bar.
Location
State IL
County Cook
Rooms
Basement None
Interior
Interior Features Built-in Features, High Ceilings, Open Floorplan, Dining Combo, Granite Counters
Heating Natural Gas, Forced Air
Cooling Central Air
Flooring Hardwood, Carpet
Fireplaces Number 1
Fireplaces Type Gas Log, Gas Starter
Fireplace Y
Appliance Microwave, Dishwasher, Refrigerator, Washer, Dryer, Disposal, Stainless Steel Appliance(s), Oven, Gas Cooktop
Laundry In Unit, Laundry Closet
Exterior
Exterior Feature Roof Deck
Garage Spaces 1.0
Community Features None
View Y/N true
Roof Type Rubber
Building
Foundation Concrete Perimeter
Sewer Public Sewer
Water Lake Michigan
Structure Type Brick
New Construction false
Schools
Elementary Schools Prescott Elementary School
Middle Schools Prescott Elementary School
High Schools Lake View High School
School District 299, 299, 299
Others
Pets Allowed Cats OK, Dogs OK
HOA Fee Include Water,Parking,Insurance,Exterior Maintenance,Lawn Care,Scavenger,Snow Removal
Ownership Fee Simple w/ HO Assn.
Special Listing Condition List Broker Must Accompany
Read Less Info
Want to know what your home might be worth? Contact us for a FREE valuation!

Our team is ready to help you sell your home for the highest possible price ASAP
© 2025 Listings courtesy of MRED as distributed by MLS GRID. All Rights Reserved.
"My job is to find and attract mastery-based agents to the office, protect the culture, and make sure everyone is happy! "
2600 S. Michigan Ave., STE 102, Chicago, IL, 60616, United States






