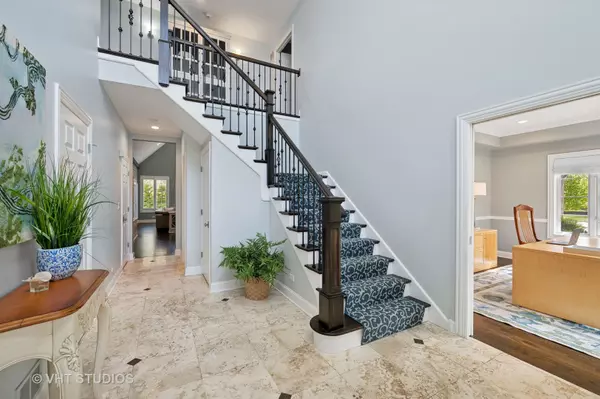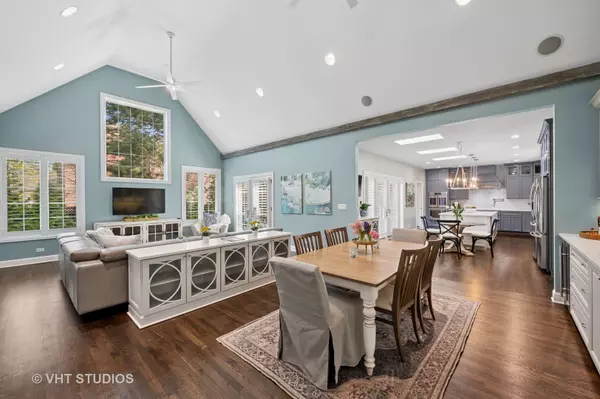Bought with Nicole Friedman of Compass
$1,625,000
$1,695,000
4.1%For more information regarding the value of a property, please contact us for a free consultation.
5 Beds
4.5 Baths
5,038 SqFt
SOLD DATE : 08/15/2025
Key Details
Sold Price $1,625,000
Property Type Single Family Home
Sub Type Detached Single
Listing Status Sold
Purchase Type For Sale
Square Footage 5,038 sqft
Price per Sqft $322
MLS Listing ID 12375604
Sold Date 08/15/25
Style Traditional
Bedrooms 5
Full Baths 3
Half Baths 3
HOA Fees $66/ann
Year Built 2000
Annual Tax Amount $24,625
Tax Year 2023
Lot Size 0.380 Acres
Lot Dimensions 134X145X13X36X51X31X29X66
Property Sub-Type Detached Single
Property Description
Gorgeous brick two-story home in Northbrook-just minutes from shopping, schools, I-294, Glenbrook Hospital, Metra, and O'Hare. Nestled on a beautifully landscaped corner lot with stunning curb appeal, this fully renovated home (2019-present) offers 5 bedrooms, 3.3 baths, 3 car garage with almost 5000 sq ft of refined living. Upper and main sq ft is 3386 plus 1674 finished in basement. The first-floor primary suite features private deck access, radiant-heat floors, a spa-like bath with BainUltra tub, and three walk-in closets. The chef's kitchen is a standout with dual LG refrigerators, two Miele dishwashers, GE Cafe double ovens, Jenn-Air induction cooktop with pot filler, quartz counters, and abundant custom cabinetry. A vaulted great room, first-floor office, two-story foyer, and dual laundry rooms (1 and 2nd floor) offer exceptional convenience. The finished basement includes a bedroom, half bath, dry bar, infrared sauna, craft/maker room, gym, and generous storage. Upgrades include solar panels with Power Wall battery, electric car charger, Ring security, holiday LED lighting, and much more. Located in Winkleman, Field, and GBN districts. With designer finishes, modern systems, and thoughtful spaces throughout, this home is move-in ready and built to impress.
Location
State IL
County Cook
Community Park, Curbs, Sidewalks, Street Lights, Street Paved
Rooms
Basement Finished, Egress Window, Full
Interior
Interior Features Cathedral Ceiling(s), Sauna, Dry Bar, 1st Floor Bedroom, 1st Floor Full Bath, Built-in Features, Walk-In Closet(s), Open Floorplan, Pantry
Heating Natural Gas, Radiant Floor
Cooling Central Air
Flooring Hardwood
Fireplaces Number 1
Fireplaces Type Gas Log
Fireplace Y
Appliance Double Oven, Microwave, Dishwasher, Refrigerator, Freezer, Disposal, Stainless Steel Appliance(s), Wine Refrigerator, Cooktop, Range Hood, Electric Cooktop, Electric Oven, Oven, Humidifier
Laundry Main Level, Upper Level, Electric Dryer Hookup, In Unit, Multiple Locations
Exterior
Exterior Feature Lighting
Garage Spaces 3.0
View Y/N true
Roof Type Asphalt
Building
Lot Description Corner Lot, Landscaped, Mature Trees
Story 2 Stories
Foundation Concrete Perimeter
Sewer Public Sewer
Water Public
Structure Type Brick
New Construction false
Schools
Elementary Schools Henry Winkelman Elementary Schoo
Middle Schools Field School
High Schools Glenbrook North High School
School District 31, 31, 225
Others
HOA Fee Include None
Ownership Fee Simple
Special Listing Condition List Broker Must Accompany
Read Less Info
Want to know what your home might be worth? Contact us for a FREE valuation!

Our team is ready to help you sell your home for the highest possible price ASAP

© 2025 Listings courtesy of MRED as distributed by MLS GRID. All Rights Reserved.

"My job is to find and attract mastery-based agents to the office, protect the culture, and make sure everyone is happy! "
2600 S. Michigan Ave., STE 102, Chicago, IL, 60616, United States






