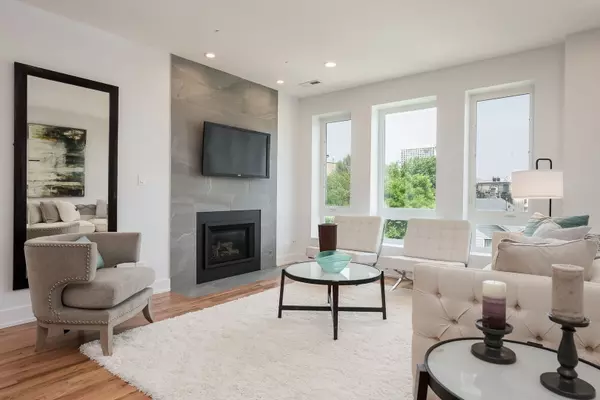Bought with Boya Lindquist • Compass
$807,000
$825,000
2.2%For more information regarding the value of a property, please contact us for a free consultation.
4 Beds
3 Baths
SOLD DATE : 08/13/2025
Key Details
Sold Price $807,000
Property Type Condo
Sub Type Condo
Listing Status Sold
Purchase Type For Sale
MLS Listing ID 12415086
Sold Date 08/13/25
Bedrooms 4
Full Baths 3
HOA Fees $217/mo
Year Built 2019
Annual Tax Amount $13,797
Tax Year 2023
Lot Dimensions COMMON
Property Sub-Type Condo
Property Description
Experience elevated city living in this stunning 4-bedroom, 3-bath Penthouse duplex in the heart of Noble Square. Designed for seamless entertaining and everyday comfort, this home features an open-concept living, dining, and kitchen area flooded with natural light. The beautifully appointed transitional kitchen boasts custom walnut cabinetry, sleek quartz countertops, and high-end finishes throughout. Beautiful solid oak hardwood floors run throughout the home, complemented by soaring 9'+ ceilings and an updated gas fireplace in the main living area. The luxurious primary suite includes a spa-like bath with an oversized shower and heated floors, offering a true retreat. Three additional bedrooms provide flexible space for family, guests, or a home office. Thoughtful upgrades include Elfa closet systems in all closets, maximizing organization and storage. Tech-savvy buyers will appreciate the 5.1 surround sound entertainment centers, plasma point connections, and centralized electronics. Enjoy multiple private outdoor spaces: a large front-facing deck on the second level, a cozy sitting area at the back of the home, and a rear deck-plus an easement to the roof (unfinished), offering potential for future customization. Located just a quick walk from the park, and walking distance to two Blue Line EL stops, plus a vibrant mix of local restaurants and cafes, this home combines luxury, functionality, and unbeatable convenience. A brand-new washer and dryer are to be added, offering even more convenience to this move-in-ready home.
Location
State IL
County Cook
Rooms
Basement None
Interior
Interior Features Wet Bar, 1st Floor Bedroom, Storage, High Ceilings
Heating Natural Gas, Forced Air, Radiant, Radiant Floor
Cooling Central Air
Flooring Hardwood
Fireplaces Number 1
Fireplaces Type Gas Starter
Fireplace Y
Appliance Range, Microwave, Dishwasher, Refrigerator, Washer, Dryer, Disposal, Humidifier
Laundry Upper Level, In Unit
Exterior
Exterior Feature Balcony
Community Features None
View Y/N true
Roof Type Rubber
Building
Foundation Concrete Perimeter
Sewer Public Sewer
Water Public
Structure Type Brick
New Construction false
Schools
School District 299, 299, 299
Others
Pets Allowed Cats OK, Dogs OK
HOA Fee Include Water,Lawn Care,Scavenger,Snow Removal
Ownership Condo
Special Listing Condition List Broker Must Accompany
Read Less Info
Want to know what your home might be worth? Contact us for a FREE valuation!

Our team is ready to help you sell your home for the highest possible price ASAP
© 2025 Listings courtesy of MRED as distributed by MLS GRID. All Rights Reserved.
"My job is to find and attract mastery-based agents to the office, protect the culture, and make sure everyone is happy! "
2600 S. Michigan Ave., STE 102, Chicago, IL, 60616, United States






