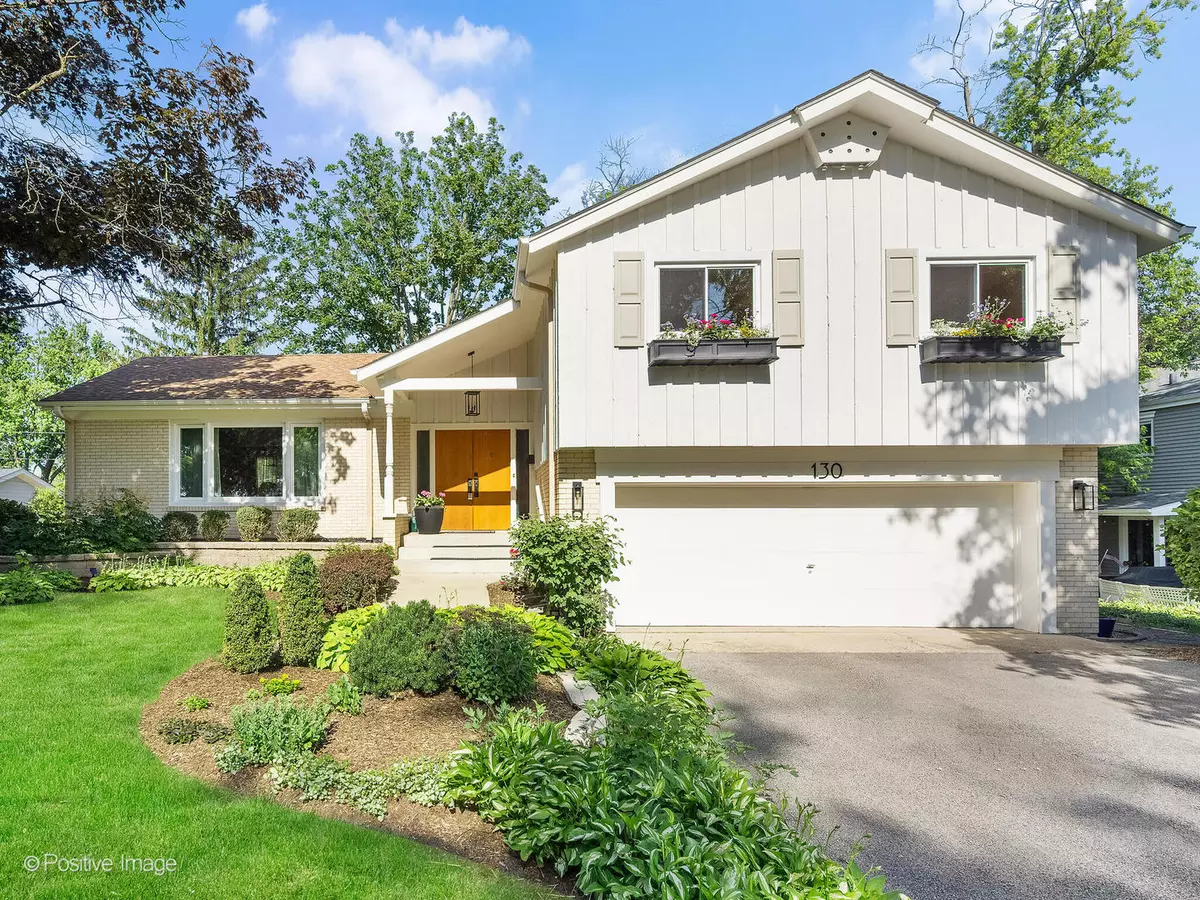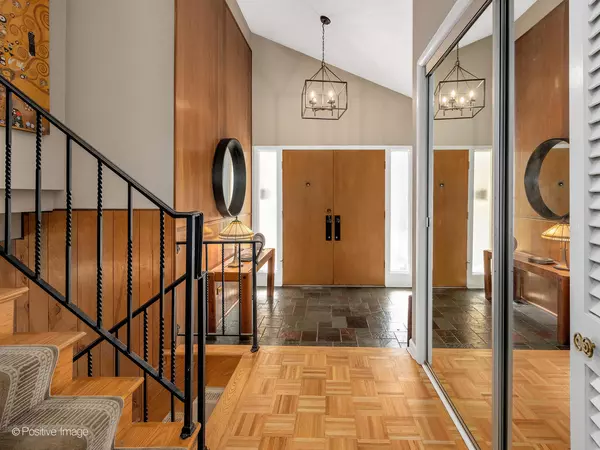Bought with Charis Romanach of Black Label Realty Co.
$699,000
$699,900
0.1%For more information regarding the value of a property, please contact us for a free consultation.
3 Beds
2.5 Baths
1,933 SqFt
SOLD DATE : 08/11/2025
Key Details
Sold Price $699,000
Property Type Single Family Home
Sub Type Detached Single
Listing Status Sold
Purchase Type For Sale
Square Footage 1,933 sqft
Price per Sqft $361
MLS Listing ID 12399214
Sold Date 08/11/25
Bedrooms 3
Full Baths 2
Half Baths 1
Year Built 1965
Annual Tax Amount $5,203
Tax Year 2024
Lot Size 0.280 Acres
Lot Dimensions 100X125
Property Sub-Type Detached Single
Property Description
Home is under contract, but may be shown for backup offers. Just a fabulous location for this super spacious mid-century modern home on a double lot overlooking beautiful Newton Park! This location is to die for! Just minutes to shopping, restaurants and Metra Rail in Downtown Glen Ellyn, plus so close to Pete's Fresh Market, Trader Joe's, and Jewel! You will love the large spacious rooms in this home and the beautiful view at your front window of the lush green park. Kids can have a blast at the playground. There are tennis courts and a great place to walk and enjoy nature. This home has been freshly painted and refreshed, all new windows except for 2. Roof is 3 years old. Don't miss the sub-basement below the lower level family room (w/fireplace). Please note, this is an Estate Sale, and the home will be sold "As-Is."
Location
State IL
County Dupage
Community Park, Pool, Tennis Court(S), Street Lights, Street Paved
Rooms
Basement Sub-Basement, Full
Interior
Interior Features Wet Bar, Dining Combo, Paneling
Heating Natural Gas, Forced Air
Cooling Central Air
Flooring Hardwood, Carpet
Fireplaces Number 1
Fireplaces Type Wood Burning
Fireplace Y
Appliance Microwave, Dishwasher, Washer, Dryer, Disposal, Stainless Steel Appliance(s), Range Hood, Electric Cooktop, Oven, Humidifier
Exterior
Garage Spaces 2.0
View Y/N true
Roof Type Asphalt
Building
Story Split Level w/ Sub
Foundation Block, Concrete Perimeter
Sewer Public Sewer
Water Lake Michigan, Public
Structure Type Brick,Cedar
New Construction false
Schools
Elementary Schools Ben Franklin Elementary School
Middle Schools Hadley Junior High School
High Schools Glenbard West High School
School District 41, 41, 87
Others
HOA Fee Include None
Ownership Fee Simple
Special Listing Condition None
Read Less Info
Want to know what your home might be worth? Contact us for a FREE valuation!

Our team is ready to help you sell your home for the highest possible price ASAP

© 2025 Listings courtesy of MRED as distributed by MLS GRID. All Rights Reserved.

"My job is to find and attract mastery-based agents to the office, protect the culture, and make sure everyone is happy! "
2600 S. Michigan Ave., STE 102, Chicago, IL, 60616, United States






