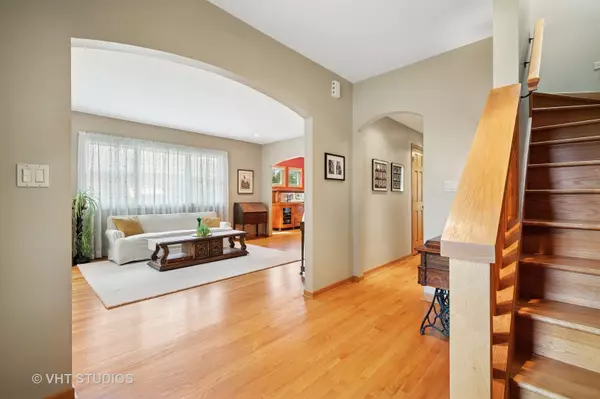$660,000
$599,000
10.2%For more information regarding the value of a property, please contact us for a free consultation.
4 Beds
3.5 Baths
1,907 SqFt
SOLD DATE : 07/31/2025
Key Details
Sold Price $660,000
Property Type Single Family Home
Sub Type Detached Single
Listing Status Sold
Purchase Type For Sale
Square Footage 1,907 sqft
Price per Sqft $346
MLS Listing ID 12386907
Sold Date 07/31/25
Bedrooms 4
Full Baths 3
Half Baths 1
Year Built 1953
Annual Tax Amount $9,439
Tax Year 2023
Lot Dimensions 125 X 45
Property Sub-Type Detached Single
Property Description
Simply Gorgeous! Welcome to this beautifully renovated, and expanded 4 Bedroom/3.1 Bath home where every detail has been upgraded to perfection! As you step through the gracious foyer & enter the light-filled living space, you are greeted by the elegant Living Rm, which seamlessly connects to the formal Dining Rm, and into an impressive & grand Family Room with stunning Cathedral Ceilings and sliders that open to an expansive deck & lushly landscaped back yard. Completing the 1st floor is a Chef's Kitchen, granite countertops, stainless steel appliances, a breakfast bar & Half Bath. The expansive second floor features 3 spacious bedrooms, 2 full baths, and ample walk in closets The tranquil Primary Suite has a walk-in with a beautiful Bath en-suite. Huge lower level w/ good ceiling height provides extended living space with a great Rec area, a large 4th Bedroom, Full Bath, and Laundry room. This meticulously kept residence boasts elegant hardwood floors, pot-belly stove, updated 200 amp electrical, plumbing and mechanicals-dual zoned heat and c/a, sump-pump & brand new battery for back up, flood control system installed 2014, ensuring modern comfort & peace of mind. Remarkable 2 1/2 car garage with supplemental 100 amp electric great for a workshop/hobbyist & a pull down ladder for great storage. Location of this home is ideal, with close proximity to transportation options such as Metra and expressways, school, library, forest preserve and public parks. Great local dining & shopping options, Sawmill & Old Orchard. Highly desirable Parkview Elementary and Niles West High School. Check out FLOOR PLANS,VIDEO & MATTERPORT. Make this exceptional property your home sweeet home!
Location
State IL
County Cook
Rooms
Basement Finished, Rec/Family Area, Full
Interior
Interior Features Cathedral Ceiling(s), Walk-In Closet(s), Granite Counters, Separate Dining Room
Heating Natural Gas, Forced Air, Sep Heating Systems - 2+, Zoned
Cooling Central Air, Zoned
Flooring Hardwood
Fireplace N
Appliance Range, Microwave, Dishwasher, Refrigerator, Washer, Dryer, Stainless Steel Appliance(s)
Laundry Gas Dryer Hookup, Sink
Exterior
Garage Spaces 2.0
View Y/N true
Roof Type Asphalt
Building
Story 2 Stories
Foundation Concrete Perimeter
Sewer Public Sewer
Water Lake Michigan
Structure Type Brick,Fiber Cement
New Construction false
Schools
Elementary Schools Park View Elementary School
Middle Schools Park View Elementary School
High Schools Niles West High School
School District 70, 70, 219
Others
HOA Fee Include None
Ownership Fee Simple
Special Listing Condition None
Read Less Info
Want to know what your home might be worth? Contact us for a FREE valuation!

Our team is ready to help you sell your home for the highest possible price ASAP
© 2025 Listings courtesy of MRED as distributed by MLS GRID. All Rights Reserved.
Bought with Kimber Galvin • Berkshire Hathaway HomeServices Chicago
"My job is to find and attract mastery-based agents to the office, protect the culture, and make sure everyone is happy! "
2600 S. Michigan Ave., STE 102, Chicago, IL, 60616, United States






