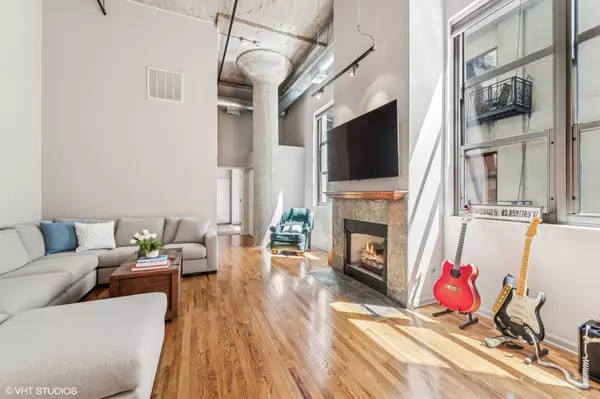$405,000
$375,000
8.0%For more information regarding the value of a property, please contact us for a free consultation.
2 Beds
1 Bath
SOLD DATE : 07/30/2025
Key Details
Sold Price $405,000
Property Type Condo
Sub Type Condo-Loft
Listing Status Sold
Purchase Type For Sale
MLS Listing ID 12389676
Sold Date 07/30/25
Bedrooms 2
Full Baths 1
HOA Fees $581/mo
Year Built 1929
Annual Tax Amount $6,392
Tax Year 2023
Lot Dimensions COMMON
Property Sub-Type Condo-Loft
Property Description
Welcome to this bright and airy 2-bedroom, 1-bath home in one of River North's most sought-after loft buildings. Soaring 15-foot concrete ceilings and oversized windows flood the space with natural light, giving it that signature urban-loft feel. The beautifully updated white kitchen features brand-new stainless steel appliances, hardwood floors and a gas fireplace with a slate surround create the perfect cozy retreat on chilly nights. Step out onto your private balcony overlooking the peaceful courtyard-ideal for grilling or simply relaxing. The primary bedroom is fully enclosed. The second bedroom offers a true loft aesthetic with a 3/4 wall and can easily be fully enclosed for added privacy. New in-unit washer/dryer and an extra storage cage are included for your convenience. This full-amenity building offers a fitness center, bike room, dry cleaner, 24-hour door staff, additional storage, and a stunning rooftop deck with panoramic city views, grills, lounge seating, and an outdoor fireplace-perfect for entertaining. Unbeatable location-just steps from the riverfront, Ward Park, the dog park, water taxi, dining, nightlife, and all that River North has to offer. Enjoy neighborhood favorites like Taste of River North and Movies in the Park, right outside your door! Heated garage parking an additional $25k.
Location
State IL
County Cook
Rooms
Basement None
Interior
Interior Features Cathedral Ceiling(s), Granite Counters, Pantry
Heating Natural Gas, Forced Air
Cooling Central Air
Flooring Hardwood
Fireplaces Number 1
Fireplaces Type Gas Log, Gas Starter
Fireplace Y
Appliance Microwave, Range, Dishwasher, Refrigerator
Laundry Washer Hookup, In Unit
Exterior
Exterior Feature Balcony
Garage Spaces 1.0
Community Features Bike Room/Bike Trails, Door Person, Elevator(s), Exercise Room, Storage, Sundeck
View Y/N true
Building
Sewer Public Sewer
Water Lake Michigan
Structure Type Stone,Concrete
New Construction false
Schools
Elementary Schools Ogden Elementary
Middle Schools Ogden Elementary
School District 299, 299, 299
Others
Pets Allowed Cats OK, Dogs OK
HOA Fee Include Water,Parking,Insurance,Doorman,TV/Cable,Exercise Facilities,Exterior Maintenance,Scavenger,Snow Removal,Internet
Ownership Condo
Special Listing Condition None
Read Less Info
Want to know what your home might be worth? Contact us for a FREE valuation!

Our team is ready to help you sell your home for the highest possible price ASAP
© 2025 Listings courtesy of MRED as distributed by MLS GRID. All Rights Reserved.
Bought with Mo Dadkhah • Main Street Real Estate Group
"My job is to find and attract mastery-based agents to the office, protect the culture, and make sure everyone is happy! "
2600 S. Michigan Ave., STE 102, Chicago, IL, 60616, United States






