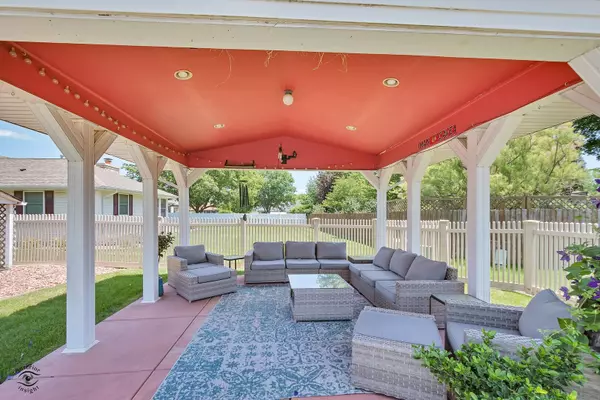$437,500
$425,000
2.9%For more information regarding the value of a property, please contact us for a free consultation.
4 Beds
2.5 Baths
2,400 SqFt
SOLD DATE : 07/25/2025
Key Details
Sold Price $437,500
Property Type Single Family Home
Sub Type Detached Single
Listing Status Sold
Purchase Type For Sale
Square Footage 2,400 sqft
Price per Sqft $182
MLS Listing ID 12403184
Sold Date 07/25/25
Bedrooms 4
Full Baths 2
Half Baths 1
Year Built 1991
Annual Tax Amount $7,362
Tax Year 2024
Lot Size 0.300 Acres
Lot Dimensions 105X125.58X125X130
Property Sub-Type Detached Single
Property Description
Welcome to your very own backyard paradise-truly one of the most stunning outdoor spaces you'll ever see. From the sparkling 9-foot deep pool with diving board and upgraded skimmer, to the hot tub and spacious lounging areas, every inch of this yard was designed for relaxation and unforgettable entertaining. The oversized pavilion is fully equipped with electricity and mounted TVs, while just steps away, a built-in grill and refrigerator make outdoor dining a breeze. The yard is beautifully illuminated with sun-responsive lighting that shifts with the setting sun, creating the perfect ambiance every evening. Add in lush, professional landscaping, an in-ground sprinkler system, dual pool covers, and a Wi-Fi-controlled chemical system, and this outdoor oasis is as smart as it is stunning.And the inside is just as impressive. This stunning home has been lovingly maintained and thoughtfully upgraded. The roof is approximately 10 years old, and the pride of ownership is evident throughout. You'll find four spacious bedrooms plus a main-level 15x15 office-ideal for working from home or easily used as a fifth bedroom. The open-concept kitchen and living space features a massive island that seats six, a cozy fireplace, rich custom cabinetry, and elegant crown molding. Upstairs, you'll find Brazilian cherry floors adding warmth and sophistication to the private living spaces. Comfort and functionality continue with an upgraded HVAC system for year-round comfort, a heated garage, and an advanced sump pump backup. Below, a 4-foot-deep encapsulated crawl space offers dry, clean storage. A full alarm system provides added peace of mind. This home is more than a place to live-it's a lifestyle. A rare, unforgettable opportunity both inside and out.
Location
State IL
County Kankakee
Zoning SINGL
Rooms
Basement Crawl Space
Interior
Interior Features 1st Floor Bedroom, Built-in Features, Walk-In Closet(s)
Heating Natural Gas
Cooling Central Air
Flooring Hardwood
Fireplaces Number 1
Fireplace Y
Laundry Upper Level
Exterior
Exterior Feature Hot Tub, Outdoor Grill
Garage Spaces 2.5
View Y/N true
Building
Lot Description Corner Lot, Mature Trees
Story 2 Stories
Sewer Public Sewer
Water Public
Structure Type Vinyl Siding,Brick
New Construction false
Schools
School District 53, 53, 307
Others
HOA Fee Include None
Ownership Fee Simple
Special Listing Condition None
Read Less Info
Want to know what your home might be worth? Contact us for a FREE valuation!

Our team is ready to help you sell your home for the highest possible price ASAP
© 2025 Listings courtesy of MRED as distributed by MLS GRID. All Rights Reserved.
Bought with Tina Deatherage • Coldwell Banker Realty
"My job is to find and attract mastery-based agents to the office, protect the culture, and make sure everyone is happy! "
2600 S. Michigan Ave., STE 102, Chicago, IL, 60616, United States






