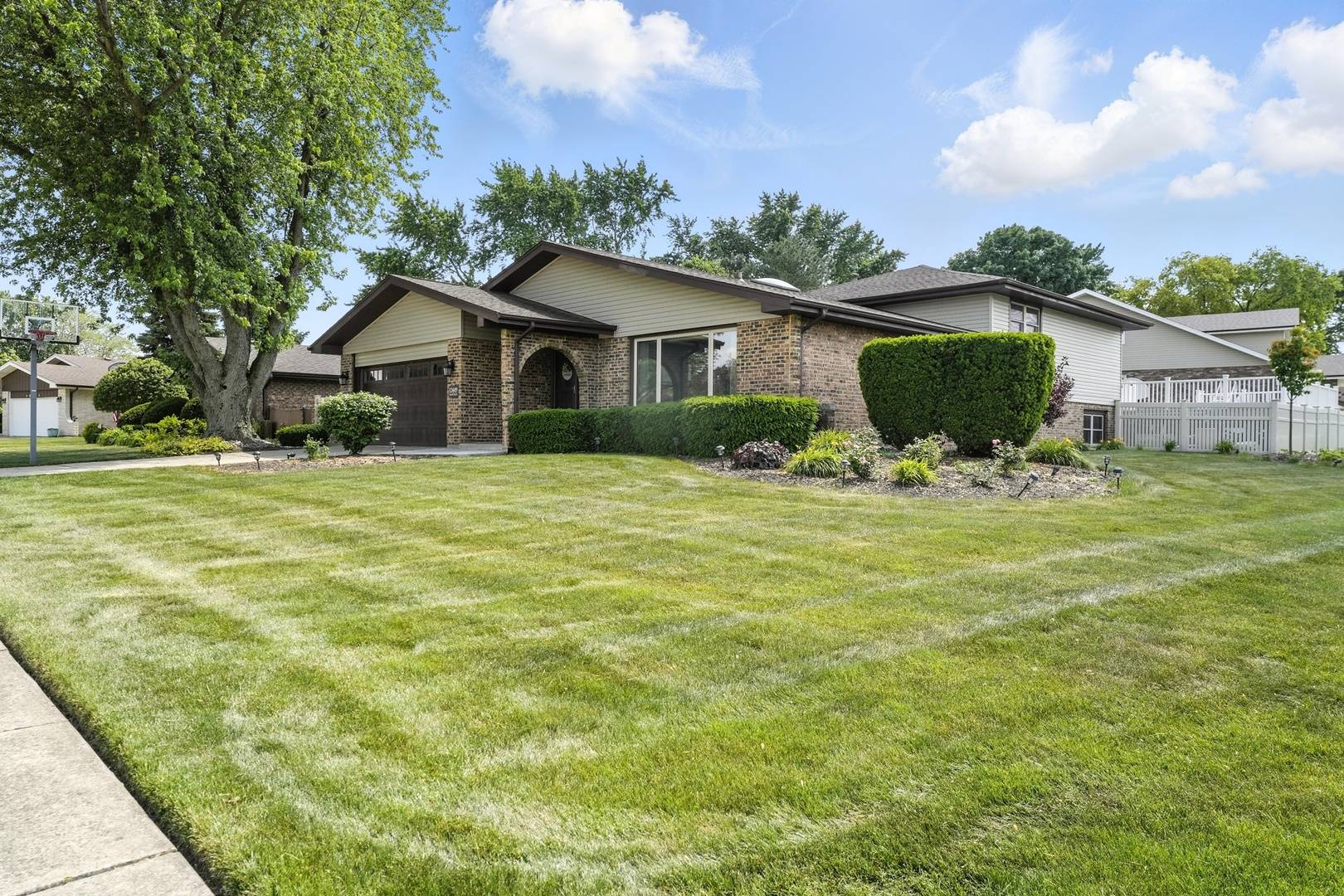$465,000
$465,000
For more information regarding the value of a property, please contact us for a free consultation.
3 Beds
2.5 Baths
3,061 SqFt
SOLD DATE : 07/08/2025
Key Details
Sold Price $465,000
Property Type Single Family Home
Sub Type Detached Single
Listing Status Sold
Purchase Type For Sale
Square Footage 3,061 sqft
Price per Sqft $151
MLS Listing ID 12396294
Sold Date 07/08/25
Bedrooms 3
Full Baths 2
Half Baths 1
Year Built 1978
Annual Tax Amount $8,117
Tax Year 2023
Lot Size 0.300 Acres
Lot Dimensions 13216
Property Sub-Type Detached Single
Property Description
An offer has been verbally accepted, paperwork pending. Entertainer's Dream Home! Welcome to this beautifully maintained 3-bedroom, 2.5-bath step ranch nestled on a spacious corner lot just down the street from Goreham Park. Lovingly cared for by the same owners for the past 22 years, this home offers thoughtful upgrades throughout and pleny of space to enterntain. The open-concept main level is ideal for hosting, featuring a light-filled living room, dining area, powder room, and a spacious family room with a cozy fireplace, floating shelving, and LVT flooring. The updated kitchen is a chef's delight, boasting granite countertops, a skylight above the breakfast bar, soft-close drawers and cabinetry, display cabinets, wine bar and a pantry with pull-out shelving. Beautiful wood flooring and custom draperies add warmth and elegance, while modern lighting enhances every space. White trim and 6-panel doors throughout complete the timeless decor. Upstairs, you will find 3 spacious bedrooms, including a primary suite with attached bath. A second full bath with linen closet and a jetted tub add comort & functionality. The lookout basement extends your living space with a recreation room complete with a wet bar and fridge, plus a designated laundry area with exterior access. Step outside to a private backyard built for entertaining and summer fun! Enjoy a large patio, an above-ground pool with Trex deck, and a 3/4 privacy fence. The attached garage adds even more versatility with built in lockers, sports storage and a long workbench ideal for projects and hobbies. Don't miss this rare opportunity to own this fantastic HOME, schedule your showing today!
Location
State IL
County Will
Community Park, Curbs, Sidewalks, Street Lights, Street Paved
Rooms
Basement Partially Finished, Exterior Entry, Partial Exposure, Rec/Family Area, Partial
Interior
Interior Features Vaulted Ceiling(s), Wet Bar, Open Floorplan, Dining Combo, Granite Counters, Pantry
Heating Natural Gas
Cooling Central Air
Flooring Laminate
Fireplaces Number 1
Fireplaces Type Gas Log, Gas Starter
Fireplace Y
Appliance Microwave, Dishwasher, Refrigerator, Washer, Dryer
Laundry Gas Dryer Hookup, In Unit, Sink
Exterior
Garage Spaces 2.0
View Y/N true
Roof Type Asphalt
Building
Lot Description Corner Lot
Story 1.5 Story
Foundation Concrete Perimeter
Sewer Public Sewer
Water Lake Michigan
Structure Type Vinyl Siding,Brick
New Construction false
Schools
Elementary Schools Goodings Grove School
Middle Schools Hadley Middle School
High Schools Lockport Township High School
School District 33C, 33C, 205
Others
HOA Fee Include None
Ownership Fee Simple
Special Listing Condition None
Read Less Info
Want to know what your home might be worth? Contact us for a FREE valuation!

Our team is ready to help you sell your home for the highest possible price ASAP
© 2025 Listings courtesy of MRED as distributed by MLS GRID. All Rights Reserved.
Bought with Rosa Flores • Redfin Corporation
"My job is to find and attract mastery-based agents to the office, protect the culture, and make sure everyone is happy! "
2600 S. Michigan Ave., STE 102, Chicago, IL, 60616, United States






