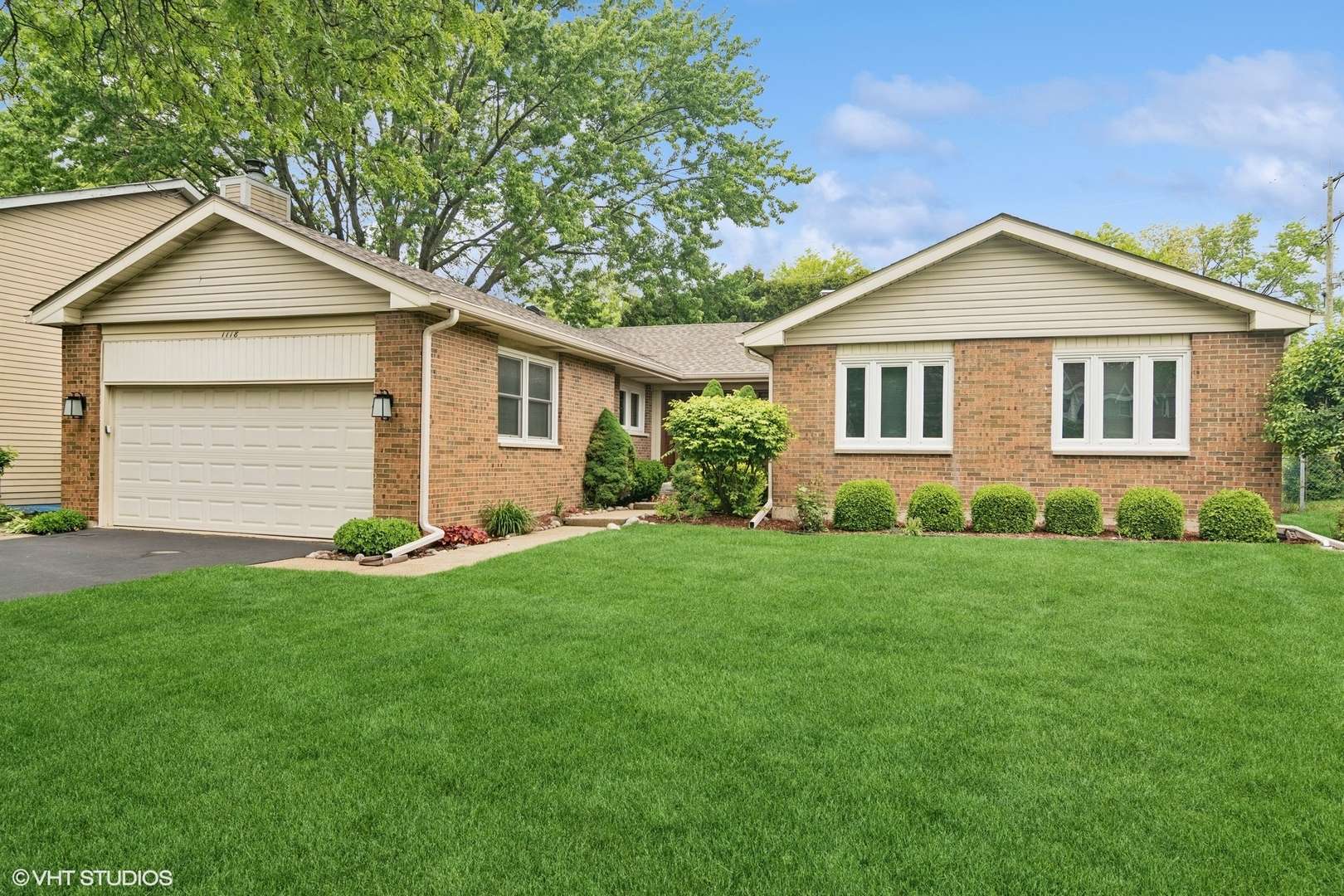$550,000
$549,000
0.2%For more information regarding the value of a property, please contact us for a free consultation.
3 Beds
2 Baths
2,108 SqFt
SOLD DATE : 06/30/2025
Key Details
Sold Price $550,000
Property Type Single Family Home
Sub Type Detached Single
Listing Status Sold
Purchase Type For Sale
Square Footage 2,108 sqft
Price per Sqft $260
MLS Listing ID 12369875
Sold Date 06/30/25
Style Ranch
Bedrooms 3
Full Baths 2
Year Built 1980
Annual Tax Amount $6,827
Tax Year 2023
Lot Dimensions 70X134
Property Sub-Type Detached Single
Property Description
Welcome to 1118 West Keating! This wonderful ranch home features three spacious bedrooms and two full bathrooms. The home has been meticulously maintained offering comfort and convenience throughout. From the moment you step inside you are met with abundance of natural light streaming through large windows. The homes freshly painted interior highlights the easy and practical flow making this home inviting to all that enter. The kitchen has its own eating area and is adjacent to a separate dining room. Family room boast stone fireplace, with gas starter, sliding door to a private backyard complete the space. Laundry / mudroom nicely situated near garage and side door entrance. Full unfinished basement offers a canvas to bring your own inspiration and transform this large living space into the perfect rec room, home gym, office or guest suite. Two car attached garage. Located in a prime area , this home is just minutes from schools, parks, and vibrant downtown Arlington Heights. Don't miss your chance to own this well-cared-for home.
Location
State IL
County Cook
Rooms
Basement Unfinished, Full
Interior
Heating Natural Gas
Cooling Central Air
Fireplaces Number 1
Fireplaces Type Gas Starter
Fireplace Y
Appliance Microwave, Dishwasher, Refrigerator, Washer, Dryer
Exterior
Garage Spaces 2.0
View Y/N true
Building
Story 1 Story
Sewer Public Sewer
Water Lake Michigan
Structure Type Combination
New Construction false
Schools
Elementary Schools Westgate Elementary School
Middle Schools South Middle School
High Schools Rolling Meadows High School
School District 25, 25, 214
Others
HOA Fee Include None
Ownership Fee Simple
Special Listing Condition None
Read Less Info
Want to know what your home might be worth? Contact us for a FREE valuation!

Our team is ready to help you sell your home for the highest possible price ASAP
© 2025 Listings courtesy of MRED as distributed by MLS GRID. All Rights Reserved.
Bought with Matthew Messel • Compass
"My job is to find and attract mastery-based agents to the office, protect the culture, and make sure everyone is happy! "
2600 S. Michigan Ave., STE 102, Chicago, IL, 60616, United States






