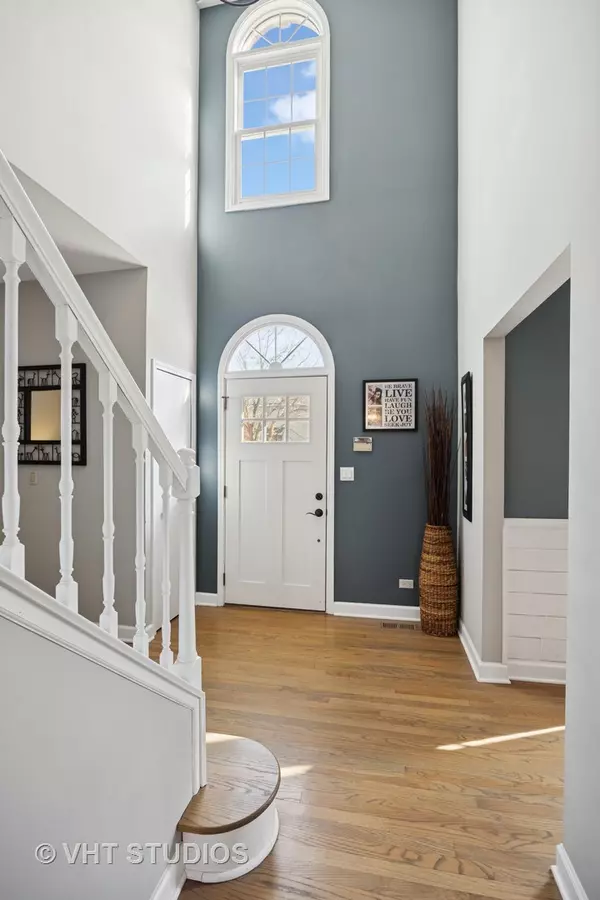Bought with Linda Dressler of RE/MAX Suburban
$721,500
$699,900
3.1%For more information regarding the value of a property, please contact us for a free consultation.
5 Beds
3.5 Baths
3,049 SqFt
SOLD DATE : 06/27/2025
Key Details
Sold Price $721,500
Property Type Single Family Home
Sub Type Detached Single
Listing Status Sold
Purchase Type For Sale
Square Footage 3,049 sqft
Price per Sqft $236
Subdivision Casey Farms
MLS Listing ID 12344770
Sold Date 06/27/25
Bedrooms 5
Full Baths 3
Half Baths 1
Year Built 1994
Annual Tax Amount $15,344
Tax Year 2023
Lot Size 8,084 Sqft
Lot Dimensions 73 X 111
Property Sub-Type Detached Single
Property Description
Click on 3D Tour to see this 5 bedroom, 3.1 bath home!! Incredible kitchen w/42" espresso cherry cabs w/shaker style & glass doors, granite counters w/breakfast bar, subway tile, awesome lighting, stainless appl. incl wine fridge & hardwood floors. Amazing master suite w/sitting room & master bath like no other! Reclaimed wood wall, quartzite counters & dual vanity, ultimate shower w/multiple controls, bench & custom tile, plank tile floor, linen closet large enough for washer & dryer & his/hers walk-in closets. Guest bath is right out of HGTV w/cement tile floor, subway tile tub area & white vanity w/granite counter. Add to all of this: new carpet 2018, freshly painted interior in soft grey tones, finished basement w/bar, 3rd full bath & lots of storage. Furnace 2013,a/c 2014, water heater 2015, roof 2010. Enjoy the amazing location in the 4 season room or deck overlooking the natural wetlands. Highly rated Hoover, Keller & Schaumburg HS!! Walking distance to park district.
Location
State IL
County Cook
Community Curbs, Sidewalks, Street Lights, Street Paved
Rooms
Basement Finished, Full
Interior
Interior Features Wet Bar, 1st Floor Bedroom
Heating Natural Gas, Forced Air
Cooling Central Air
Flooring Hardwood
Fireplaces Number 1
Fireplaces Type Gas Starter
Fireplace Y
Appliance Range, Microwave, Dishwasher, Refrigerator, Washer, Dryer, Disposal, Stainless Steel Appliance(s), Wine Refrigerator
Exterior
Garage Spaces 2.0
View Y/N true
Roof Type Asphalt
Building
Lot Description Nature Preserve Adjacent, Wetlands
Story 2 Stories
Foundation Concrete Perimeter
Sewer Public Sewer
Water Lake Michigan
Structure Type Vinyl Siding,Brick
New Construction false
Schools
Elementary Schools Hoover Math & Science Academy
Middle Schools Keller Junior High School
High Schools Schaumburg High School
School District 54, 54, 211
Others
HOA Fee Include None
Ownership Fee Simple
Special Listing Condition None
Read Less Info
Want to know what your home might be worth? Contact us for a FREE valuation!

Our team is ready to help you sell your home for the highest possible price ASAP

© 2025 Listings courtesy of MRED as distributed by MLS GRID. All Rights Reserved.

"My job is to find and attract mastery-based agents to the office, protect the culture, and make sure everyone is happy! "
2600 S. Michigan Avenue, Suite 102, Chicago, IL, 60616, United States






