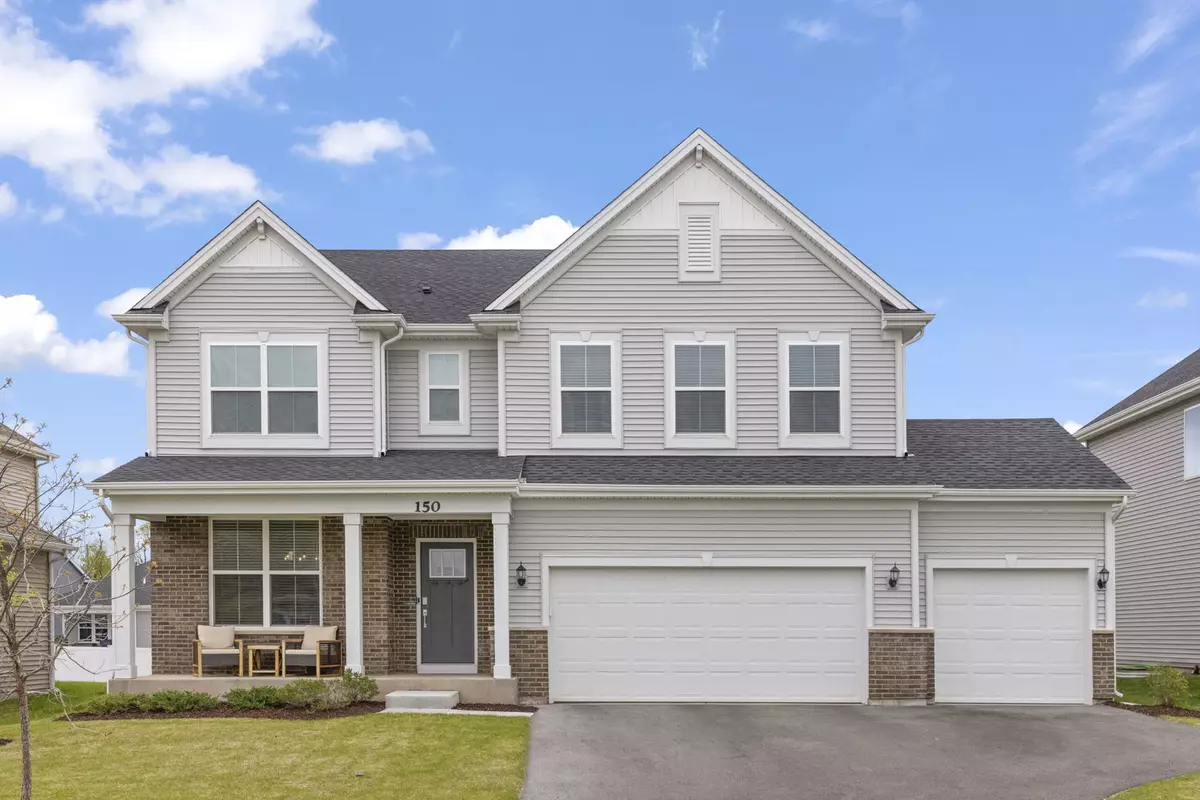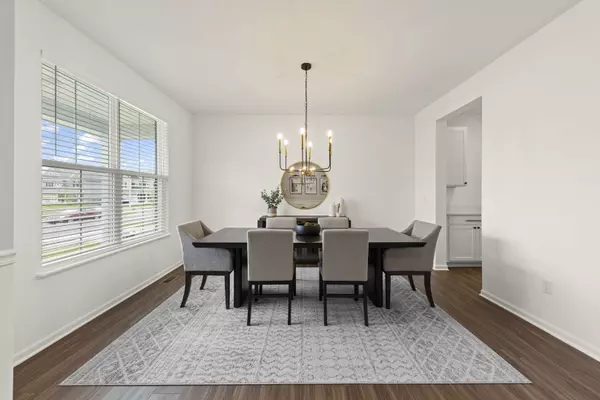Bought with Sarah Leonard of Legacy Properties, A Sarah Leonard Company, LLC
$620,000
$600,000
3.3%For more information regarding the value of a property, please contact us for a free consultation.
5 Beds
3 Baths
3,084 SqFt
SOLD DATE : 06/23/2025
Key Details
Sold Price $620,000
Property Type Single Family Home
Sub Type Detached Single
Listing Status Sold
Purchase Type For Sale
Square Footage 3,084 sqft
Price per Sqft $201
Subdivision Kenyon Farms
MLS Listing ID 12371077
Sold Date 06/23/25
Bedrooms 5
Full Baths 3
HOA Fees $48/ann
Year Built 2024
Annual Tax Amount $6,205
Tax Year 2024
Lot Size 7,984 Sqft
Lot Dimensions 61X125
Property Sub-Type Detached Single
Property Description
1-year new, east-facing 5-bedroom, 3-bathroom stunner with a full basement and an ideal layout for modern living. Located in picturesque Kenyon Farms, this home checks every box with style, space, and flexibility. Step into a bright and wide foyer with custom trim, luxury vinyl plank flooring, and a designer feel throughout. The main level features a versatile guest bedroom and full bath-perfect for in-laws or a private home office-alongside a spacious mudroom. The open-concept living space is anchored by a statement fireplace wall and oversized windows with backyard views. The showstopper kitchen boasts 42" white shaker cabinets, gleaming quartz countertops, GE stainless steel appliances, a walk-in pantry, and a butler's pantry connecting to the formal dining room-ideal for entertaining. A casual dining area sits just off the kitchen with sliding glass doors for easy access to your backyard. Upstairs, retreat to a luxurious primary suite with two walk-in closets and a spa-inspired bathroom featuring wall tile, a 35" double vanity, quartz countertops, and dual sinks. A massive second-floor loft adds a flexible bonus space-perfect for family movie nights, gaming, or even a home library. Three more generously sized bedrooms, a beautiful hall bathroom, and an upstairs laundry room complete the second floor. Need more space? The full basement includes a bathroom rough-in and is ready for your custom finishing vision. The 3-car garage offers plenty of room for vehicles, storage, or a golf simulator. Additional highlights: Transferrable builder's warranty, Designer lighting and neutral, modern finishes throughout, Large backyard and beautiful curb appeal.
Location
State IL
County Kane
Rooms
Basement Unfinished, Bath/Stubbed, Full
Interior
Interior Features 1st Floor Bedroom, 1st Floor Full Bath, Special Millwork, Pantry
Heating Natural Gas
Cooling Central Air
Fireplaces Number 1
Fireplaces Type Electric
Fireplace Y
Appliance Range, Microwave, Dishwasher, Refrigerator, Disposal, Stainless Steel Appliance(s)
Laundry Upper Level, Gas Dryer Hookup
Exterior
Garage Spaces 3.0
View Y/N true
Roof Type Asphalt
Building
Story 2 Stories
Foundation Concrete Perimeter
Sewer Storm Sewer
Water Public
Structure Type Vinyl Siding
New Construction false
Schools
Elementary Schools Clinton Elementary School
Middle Schools Kenyon Woods Middle School
High Schools South Elgin High School
School District 46, 46, 46
Others
HOA Fee Include Other
Ownership Fee Simple
Special Listing Condition Home Warranty
Read Less Info
Want to know what your home might be worth? Contact us for a FREE valuation!

Our team is ready to help you sell your home for the highest possible price ASAP

© 2025 Listings courtesy of MRED as distributed by MLS GRID. All Rights Reserved.

"My job is to find and attract mastery-based agents to the office, protect the culture, and make sure everyone is happy! "
2600 S. Michigan Avenue, Suite 102, Chicago, IL, 60616, United States






