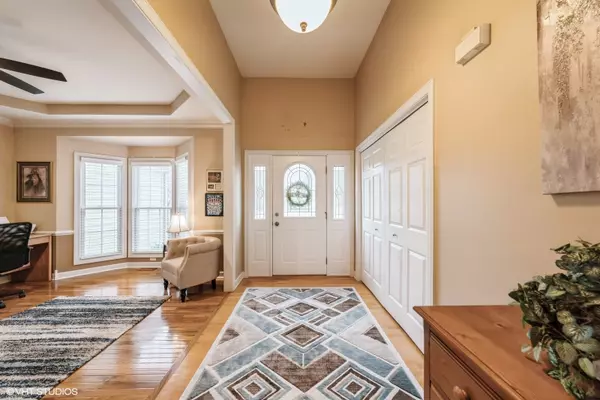Bought with Dan Wood of Berkshire Hathaway HomeServices Chicago
$520,000
$514,900
1.0%For more information regarding the value of a property, please contact us for a free consultation.
4 Beds
2.5 Baths
2,031 SqFt
SOLD DATE : 06/18/2025
Key Details
Sold Price $520,000
Property Type Single Family Home
Sub Type Detached Single
Listing Status Sold
Purchase Type For Sale
Square Footage 2,031 sqft
Price per Sqft $256
Subdivision Hartfield Estates
MLS Listing ID 12331400
Sold Date 06/18/25
Style Traditional
Bedrooms 4
Full Baths 2
Half Baths 1
HOA Fees $12/ann
Year Built 2003
Annual Tax Amount $10,078
Tax Year 2023
Lot Size 10,890 Sqft
Lot Dimensions 91X119
Property Sub-Type Detached Single
Property Description
Gorgeous Ranch home in fabulous Hartfield Estates! Open airy floorplan. Grand entry makes a great first impression! Great room with new hardwood flooring, volume ceilings, masonry fireplace w/ gas logs. Formal dining room w/hardwood floors, tray ceiling, crown molding, and bay window. Beautiful gourmet kitchen with custom cabinetry, stainless appliances and large eating area. Sellers have put a ton of money into the home over the last few years: ROOF-2023, AC/FURNACE-2022, HARDWOOD & BEDROOM CARPET-2023, CLOSET MAKEOVERS-2023, GAS LOGS-2022 FANS,FAUCETS,HINGES,LEVER HANDLES,NEW LOCKS,MAILBOX,BASEMENT PAINT & DRYWALL, BEDROOM PAINT-2022-2023, APPLIANCES & BACKSPLASH-2023.... The list goes on and on!!! too much to list here!
Location
State IL
County Kane
Rooms
Basement Partially Finished, Full
Interior
Interior Features Cathedral Ceiling(s), 1st Floor Bedroom, In-Law Floorplan, 1st Floor Full Bath, Walk-In Closet(s), Separate Dining Room
Heating Natural Gas, Forced Air
Cooling Central Air
Flooring Hardwood
Fireplaces Number 1
Fireplaces Type Wood Burning, Attached Fireplace Doors/Screen, Gas Log, Gas Starter
Fireplace Y
Appliance Range, Microwave, Dishwasher, Refrigerator, Disposal, Humidifier
Laundry Main Level, Gas Dryer Hookup, In Unit, Sink
Exterior
Garage Spaces 2.0
View Y/N true
Roof Type Asphalt
Building
Lot Description Corner Lot, Landscaped, Mature Trees
Story 1 Story
Foundation Concrete Perimeter
Sewer Public Sewer
Water Public
Structure Type Stone,Other
New Construction false
Schools
School District 129, 129, 129
Others
HOA Fee Include Other
Ownership Fee Simple w/ HO Assn.
Special Listing Condition None
Read Less Info
Want to know what your home might be worth? Contact us for a FREE valuation!

Our team is ready to help you sell your home for the highest possible price ASAP

© 2025 Listings courtesy of MRED as distributed by MLS GRID. All Rights Reserved.

"My job is to find and attract mastery-based agents to the office, protect the culture, and make sure everyone is happy! "
2600 S. Michigan Avenue, Suite 102, Chicago, IL, 60616, United States






