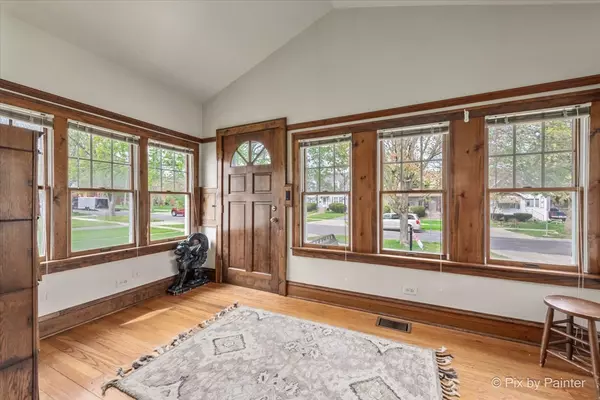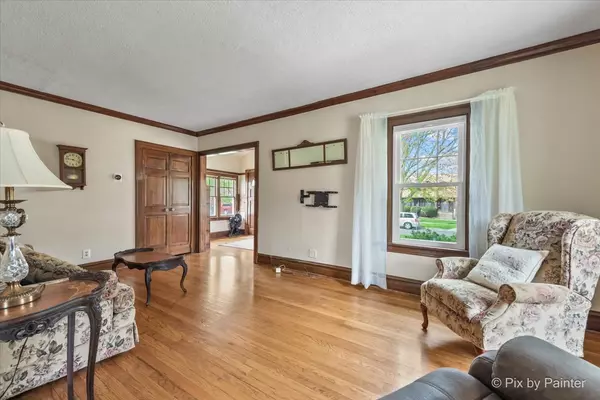Bought with Kevin Callison of Redfin Corporation
$310,000
$240,000
29.2%For more information regarding the value of a property, please contact us for a free consultation.
3 Beds
1 Bath
1,224 SqFt
SOLD DATE : 06/12/2025
Key Details
Sold Price $310,000
Property Type Single Family Home
Sub Type Detached Single
Listing Status Sold
Purchase Type For Sale
Square Footage 1,224 sqft
Price per Sqft $253
MLS Listing ID 12288087
Sold Date 06/12/25
Bedrooms 3
Full Baths 1
Year Built 1923
Annual Tax Amount $6,288
Tax Year 2023
Lot Dimensions 9340
Property Sub-Type Detached Single
Property Description
Location, location, location! This charming 1.5-story home sits in the heart of Villa Park, Step inside to a warm and welcoming enclosed front porch, showcasing delightful woodwork you won't find in newer homes. The main level features beautiful original wood trim, hardwood floors and a sought-after first-floor bedroom, while the 2nd floor offers 2 more bedrooms, one with a cozy built-in twin sized loft to maximize the space! The partially finished full basement provides tons of storage and plenty of room for customization. Outside, the fully fenced backyard is ready for entertaining with a deck, patio, and plenty of green space. You'll love the convenient parking setup with a two-car garage (additionally including a tandem third spot for an extra vehicle, workshop, or storage) plus a driveway that easily holds additional cars. The home has been well maintained and loved by a long time owner and is perfect for buyers who want to put their personal touch on it while building sweat equity. A rare opportunity to own a home full of character in a location that truly can't be beat! This home is perfectly positioned near the Great Western Trail, the Prairie Path, the Villa Park Library, local nightlife, downtown areas, major highways, Oakbrook Mall, Yorktown Center, and the train station - everything you need is just minutes away!
Location
State IL
County Dupage
Community Curbs, Sidewalks, Street Lights, Street Paved
Rooms
Basement Partially Finished, Walk-Up Access, Full
Interior
Interior Features 1st Floor Bedroom, Separate Dining Room
Heating Natural Gas
Cooling Central Air
Flooring Hardwood, Carpet, Wood
Fireplace N
Appliance Range, Microwave, Dishwasher, Refrigerator, Washer, Dryer
Exterior
Garage Spaces 2.0
View Y/N true
Roof Type Asphalt
Building
Story 1.5 Story
Sewer Public Sewer
Water Public
Structure Type Vinyl Siding
New Construction false
Schools
Elementary Schools Ardmore Elementary School
Middle Schools Jackson Middle School
High Schools Willowbrook High School
School District 45, 45, 88
Others
HOA Fee Include None
Ownership Fee Simple
Special Listing Condition None
Read Less Info
Want to know what your home might be worth? Contact us for a FREE valuation!

Our team is ready to help you sell your home for the highest possible price ASAP

© 2025 Listings courtesy of MRED as distributed by MLS GRID. All Rights Reserved.

"My job is to find and attract mastery-based agents to the office, protect the culture, and make sure everyone is happy! "
2600 S. Michigan Ave., STE 102, Chicago, IL, 60616, United States






