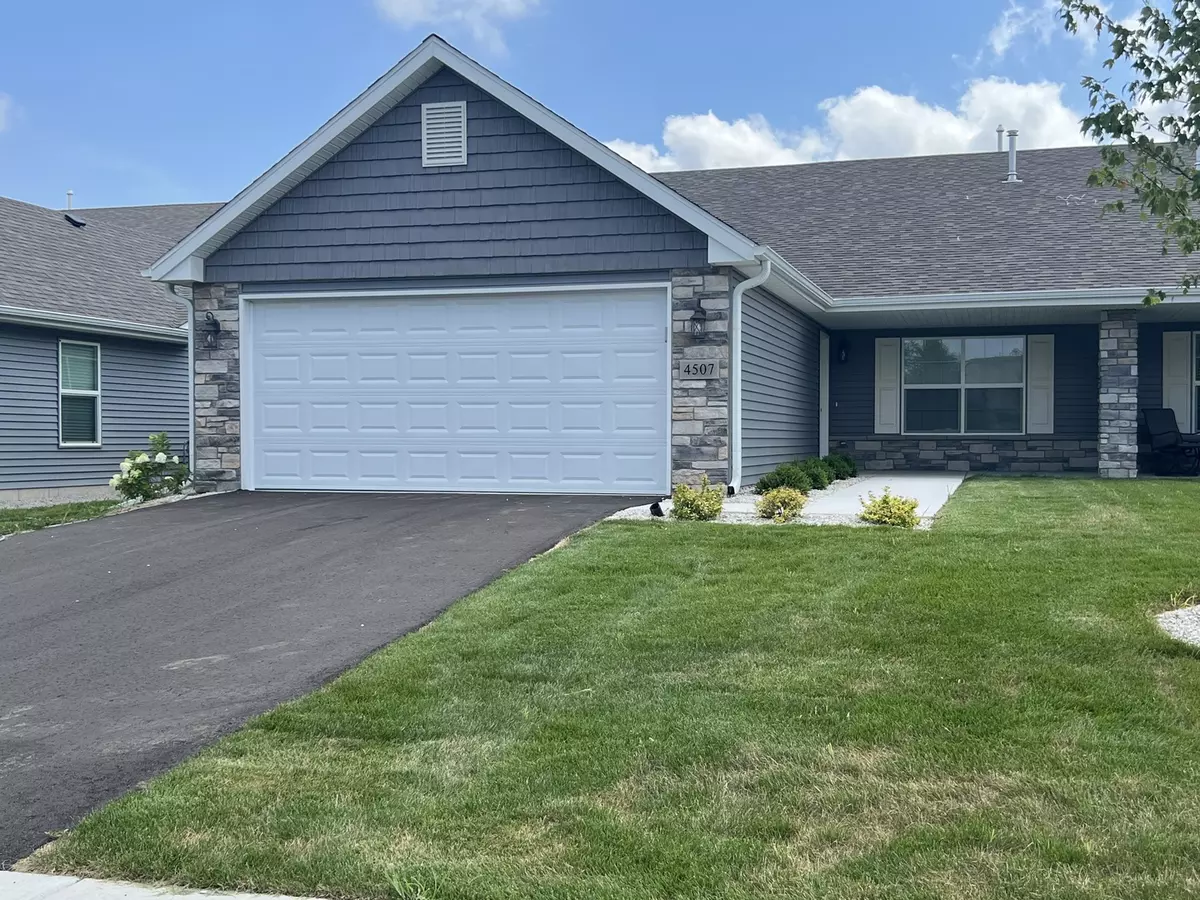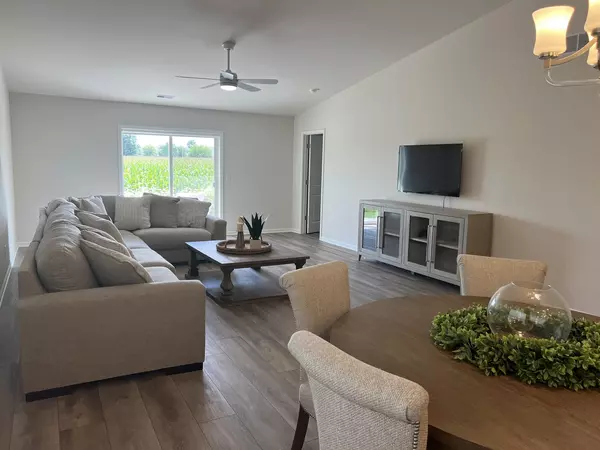Bought with Allison Bernardi of Dickerson & Nieman Realtors - Rockford
$280,000
$275,000
1.8%For more information regarding the value of a property, please contact us for a free consultation.
2 Beds
2 Baths
1,625 SqFt
SOLD DATE : 06/03/2025
Key Details
Sold Price $280,000
Property Type Condo
Sub Type Condo
Listing Status Sold
Purchase Type For Sale
Square Footage 1,625 sqft
Price per Sqft $172
MLS Listing ID 12354034
Sold Date 06/03/25
Bedrooms 2
Full Baths 2
HOA Fees $156/mo
Year Built 2022
Annual Tax Amount $12,021,330
Tax Year 2023
Lot Dimensions CONDO
Property Sub-Type Condo
Property Description
Immaculate & Upgraded Ranch-Style Condo in Prime Location! Enjoy low-maintenance living in this meticulously maintained and beautifully upgraded ranch-style condo! Located just minutes from I-90, shopping, dining, and entertainment, this home offers the perfect blend of comfort, convenience, and style. Step inside to an inviting open floor plan with luxury vinyl plank flooring flowing seamlessly throughout the entire home. Just off the foyer, you'll find a spacious office/den filled with natural light-ideal for remote work, hobbies, or extra living space. The well-appointed kitchen is a standout, featuring granite countertops, quality cabinetry, a pantry, stainless steel appliances, a butler's pantry, and upgraded lighting. The kitchen opens to the dining area and vaulted-ceiling living room, creating the perfect setting for both everyday living and entertaining. A sliding glass door leads to a patio-ideal for grilling or enjoying your morning coffee outdoors. The private primary suite offers a walk-in closet, a large bath with double sink vanity, generous shelving, and a walk-in shower. A second spacious bedroom is situated on the opposite end of the home, along with a full bath with a tub and a conveniently located laundry room. The attached 2-car garage adds to the ease and practicality of this stunning home. This move-in-ready condo is a must-see-schedule your showing today and discover the perfect blend of function and modern comfort!
Location
State IL
County Winnebago
Rooms
Basement None
Interior
Heating Natural Gas
Cooling Central Air
Fireplace N
Exterior
Garage Spaces 1.0
View Y/N true
Building
Sewer Public Sewer
Water Public
Structure Type Brick,Vinyl Siding
New Construction false
Schools
School District 205, 205, 205
Others
Pets Allowed Cats OK
HOA Fee Include Other
Ownership Condo
Special Listing Condition None
Read Less Info
Want to know what your home might be worth? Contact us for a FREE valuation!

Our team is ready to help you sell your home for the highest possible price ASAP

© 2025 Listings courtesy of MRED as distributed by MLS GRID. All Rights Reserved.

"My job is to find and attract mastery-based agents to the office, protect the culture, and make sure everyone is happy! "
2600 S. Michigan Ave., STE 102, Chicago, IL, 60616, United States






