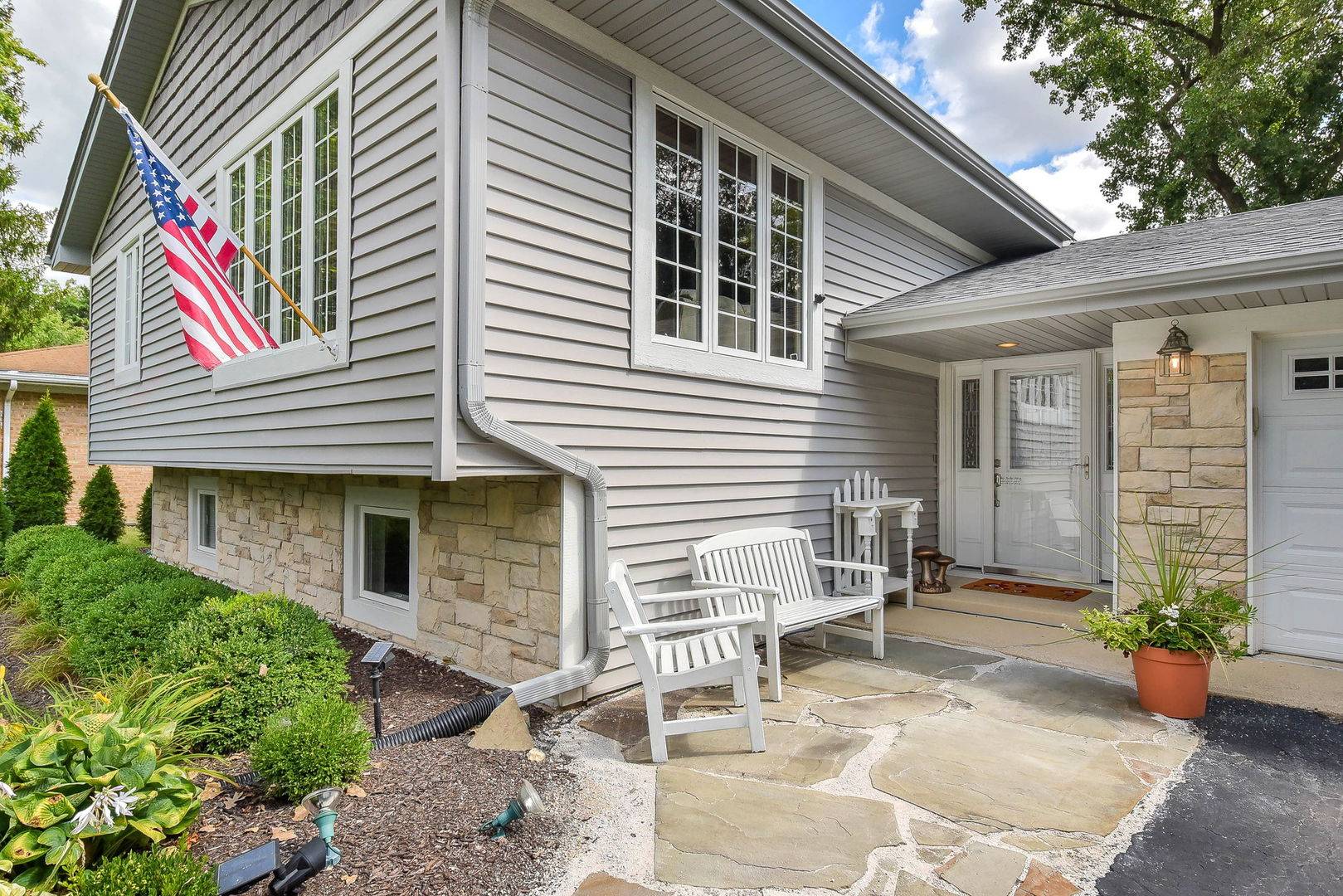$570,000
$550,000
3.6%For more information regarding the value of a property, please contact us for a free consultation.
4 Beds
2.5 Baths
2,876 SqFt
SOLD DATE : 05/30/2025
Key Details
Sold Price $570,000
Property Type Single Family Home
Sub Type Detached Single
Listing Status Sold
Purchase Type For Sale
Square Footage 2,876 sqft
Price per Sqft $198
Subdivision Valley View
MLS Listing ID 12347077
Sold Date 05/30/25
Bedrooms 4
Full Baths 2
Half Baths 1
Year Built 1966
Annual Tax Amount $7,862
Tax Year 2023
Lot Size 0.270 Acres
Lot Dimensions 75X150X85X153
Property Sub-Type Detached Single
Property Description
Welcome to 3s101 Sequoia Drive in Glen Ellyn... a beautifully maintained and updated residence that embodies modern living. This 4-bedroom, 2.1 bathroom home offers over 2,800 square feet on a picturesque .27 acre lot. The main floor has a bright and open floor plan that integrates the living, dining, and kitchen areas. The kitchen boasts maple cabinetry and many recent updates including quartz counters and backsplash, stainless appliances, a reverse osmosis water system and breakfast bar seating. The kitchen also has convenient access to the back patio and yard for dining and entertaining. The airy living room enjoys a large window that overlooks the front yard and gardens. The bedrooms on the main floor are anchored by the primary suite, complete with ample closet space and renovated ensuite bathroom (2023). The two additional main floor bedrooms are also spacious in size and storage, and share the updated hall bath. The walk-out lower level features bright windows and a slider that opens to the back patio and yard. It is an entertainer's dream, with a large family room, a game room, half bath and the 4th bedroom (also ideal as a private office). A large laundry/storage room completes this level. Outside, the picturesque exteriors invite you to enjoy the beauty of nature in your own backyard, with established trees, perennials and a lovely pond with fountain. The fenced lot offers endless possibilities for outdoor activities, gardening and relaxing. The list of updates is extensive and includes doors, windows, lighting, flooring and more! The roof is new in 2021 (a complete tear-off with ice and water shields) and siding and insulation has been updated... the list truly goes on and on. Valley View is a quiet neighborhood that remains convenient to recreation, park district events, schools, dining and shopping. We invite you to experience this exceptional property for yourself!
Location
State IL
County Dupage
Community Street Lights, Street Paved
Rooms
Basement None
Interior
Interior Features 1st Floor Bedroom, 1st Floor Full Bath
Heating Natural Gas, Forced Air
Cooling Central Air
Flooring Hardwood
Fireplace N
Appliance Range, Microwave, Dishwasher, Refrigerator, Washer, Dryer, Disposal, Stainless Steel Appliance(s), Humidifier
Laundry Sink
Exterior
Garage Spaces 2.0
View Y/N true
Roof Type Asphalt
Building
Story Raised Ranch
Sewer Public Sewer
Water Public
Structure Type Vinyl Siding,Stone
New Construction false
Schools
Elementary Schools Arbor View Elementary School
Middle Schools Glen Crest Middle School
High Schools Glenbard South High School
School District 89, 89, 87
Others
HOA Fee Include None
Ownership Fee Simple
Special Listing Condition None
Read Less Info
Want to know what your home might be worth? Contact us for a FREE valuation!

Our team is ready to help you sell your home for the highest possible price ASAP
© 2025 Listings courtesy of MRED as distributed by MLS GRID. All Rights Reserved.
Bought with Robert Bakas • Keller Williams Premiere Properties
"My job is to find and attract mastery-based agents to the office, protect the culture, and make sure everyone is happy! "
2600 S. Michigan Ave., STE 102, Chicago, IL, 60616, United States






