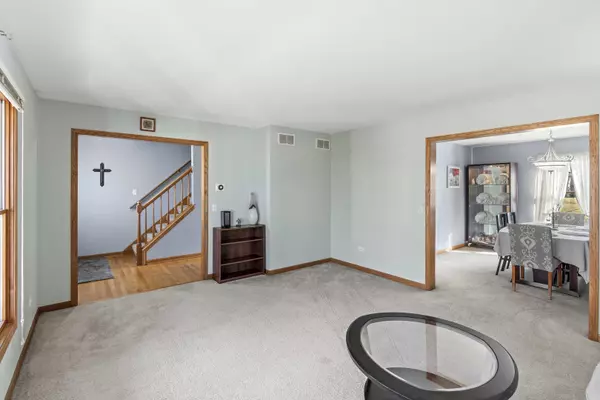Bought with Mark Watson of Real People Realty
$433,500
$449,900
3.6%For more information regarding the value of a property, please contact us for a free consultation.
4 Beds
3 Baths
2,353 SqFt
SOLD DATE : 05/16/2025
Key Details
Sold Price $433,500
Property Type Single Family Home
Sub Type Detached Single
Listing Status Sold
Purchase Type For Sale
Square Footage 2,353 sqft
Price per Sqft $184
MLS Listing ID 12317229
Sold Date 05/16/25
Bedrooms 4
Full Baths 2
Half Baths 2
HOA Fees $6/ann
Year Built 2004
Annual Tax Amount $8,965
Tax Year 2023
Lot Size 0.381 Acres
Lot Dimensions 84 X 197 X 84 X 198
Property Sub-Type Detached Single
Property Description
Stunning Colonial 2-Story Home in the Highly Desirable Highlands of Channahon Welcome to this beautiful colonial 2-story home, located in the prestigious and sought-after Highlands neighborhood of Channahon. This spacious home features 4 bedrooms, 2 full bathrooms, and 2 half bathrooms, offering the perfect balance of comfort and style for families of all sizes. The main floor is designed for both relaxation and entertaining, with a cozy gas/wood fireplace in the family room, creating the perfect ambiance for any gathering. The kitchen is well-equipped with Samsung appliances and opens up to the living and dining areas, providing a seamless flow throughout the space. The master suite is a true retreat, complete with an electric fireplace, ideal for unwinding after a long day, and a generous walk-in closet. The partially finished basement is an entertainer's paradise, featuring another electric fireplace, a custom-built bar, and a Bose surround sound system, ensuring your gatherings are unforgettable. Whether you're hosting a game night, movie marathon, or cocktail party, this space is designed to impress Additional features include a 3-car garage with ample storage space and a sprinkler system that draws water from the pond-saving you money on water bills while keeping your lawn lush and green year-round! With its unbeatable location in the Highlands, you'll enjoy access to top-rated schools, parks, shopping, and dining. This home truly combines luxury, convenience, and exceptional value. Don't miss out on the opportunity to make this exceptional property your forever home!
Location
State IL
County Grundy
Rooms
Basement Partially Finished, Partial
Interior
Heating Natural Gas, Forced Air
Cooling Central Air
Fireplace N
Exterior
Garage Spaces 3.0
View Y/N true
Roof Type Asphalt
Building
Story 2 Stories
Foundation Concrete Perimeter
Sewer Public Sewer
Water Public
Structure Type Vinyl Siding,Brick
New Construction false
Schools
High Schools Minooka Community High School
School District 201, 201, 111
Others
HOA Fee Include None
Ownership Fee Simple w/ HO Assn.
Special Listing Condition None
Read Less Info
Want to know what your home might be worth? Contact us for a FREE valuation!

Our team is ready to help you sell your home for the highest possible price ASAP

© 2025 Listings courtesy of MRED as distributed by MLS GRID. All Rights Reserved.

"My job is to find and attract mastery-based agents to the office, protect the culture, and make sure everyone is happy! "
2600 S. Michigan Ave., STE 102, Chicago, IL, 60616, United States






