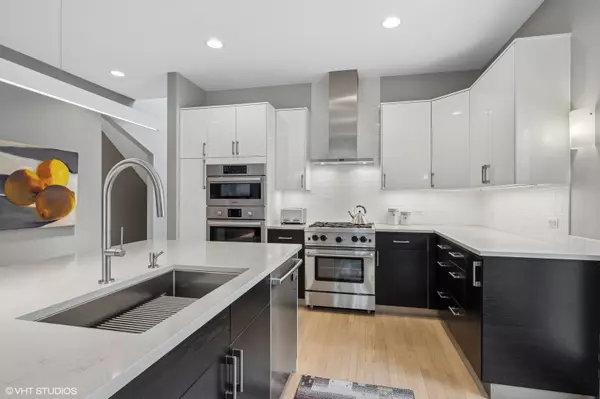Bought with Yongshin Oh of Century 21 Utmost
$1,150,000
$1,099,000
4.6%For more information regarding the value of a property, please contact us for a free consultation.
3 Beds
3.5 Baths
3,800 SqFt
SOLD DATE : 05/12/2025
Key Details
Sold Price $1,150,000
Property Type Townhouse
Sub Type Townhouse-2 Story
Listing Status Sold
Purchase Type For Sale
Square Footage 3,800 sqft
Price per Sqft $302
MLS Listing ID 12294496
Sold Date 05/12/25
Bedrooms 3
Full Baths 3
Half Baths 1
HOA Fees $355/mo
Year Built 1988
Annual Tax Amount $15,854
Tax Year 2023
Lot Dimensions COMMON
Property Sub-Type Townhouse-2 Story
Property Description
THIS IS THE NEEDLE IN THE HAYSTACK! Approximately 3800 sq ft of living space in this unique townhouse that lives like a single family home. Open floorpan with high ceilings, tall windows and skylights. The updated kitchen features large island, SubZero refrigerator, Bluestar range, additional built-in oven, microwave and stainless workstation sink. Kitchen opens to large dining area and living room with dramatic gas fireplace. Two sets of French doors transition to a private yard with bluestone patio and lush garden landscaping. 2nd floor features 2 ensuite bedrooms each with walk-in closets and updated baths with heated floors. Just a few more steps up to 3rd level features another en suite bedroom and laundry. The finished basement has a large family room and good storage. 2-car attached garage with epoxy floor and EV charger. Current homeowner improvements include new windows and doors, an extensive landscape installation highlighting front yard with specimen plantings, landscape lighting and bluestone front patio with an attached gas grill just outside kitchen door. Adjacent park district land to east and across the street is in a trust and cannot be developed. Low assessments and a terrific walk-to-everything location. A rare offering you don't want to miss!
Location
State IL
County Cook
Community Park
Rooms
Basement Finished, Full
Interior
Interior Features Cathedral Ceiling(s)
Heating Natural Gas, Forced Air, Radiant Floor
Cooling Central Air
Flooring Hardwood
Fireplaces Number 1
Fireplaces Type Gas Log, Gas Starter
Fireplace Y
Appliance Range, Microwave, Dishwasher, High End Refrigerator, Washer, Dryer, Disposal, Oven, Range Hood, Humidifier
Laundry Upper Level
Exterior
Garage Spaces 2.0
View Y/N true
Building
Lot Description Landscaped
Sewer Storm Sewer
Water Lake Michigan
Structure Type Brick
New Construction false
Schools
Elementary Schools South Elementary School
Middle Schools Central School
High Schools New Trier Twp H.S. Northfield/Wi
School District 35, 35, 203
Others
Pets Allowed Cats OK, Dogs OK, Number Limit, Size Limit
HOA Fee Include Insurance,Lawn Care,Snow Removal
Ownership Condo
Special Listing Condition Exclusions-Call List Office, List Broker Must Accompany
Read Less Info
Want to know what your home might be worth? Contact us for a FREE valuation!

Our team is ready to help you sell your home for the highest possible price ASAP

© 2025 Listings courtesy of MRED as distributed by MLS GRID. All Rights Reserved.

"My job is to find and attract mastery-based agents to the office, protect the culture, and make sure everyone is happy! "
2600 S. Michigan Ave., STE 102, Chicago, IL, 60616, United States






