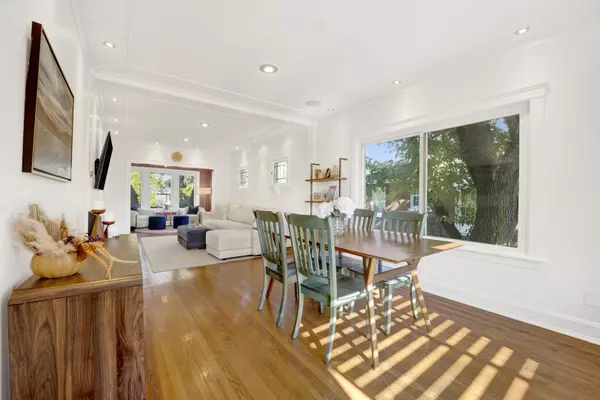Bought with Claire Campbell of Keller Williams Success Realty
$615,000
$615,000
For more information regarding the value of a property, please contact us for a free consultation.
3 Beds
2 Baths
1,698 SqFt
SOLD DATE : 05/01/2025
Key Details
Sold Price $615,000
Property Type Single Family Home
Sub Type Detached Single
Listing Status Sold
Purchase Type For Sale
Square Footage 1,698 sqft
Price per Sqft $362
MLS Listing ID 12280798
Sold Date 05/01/25
Style American 4-Sq.
Bedrooms 3
Full Baths 2
Year Built 1922
Annual Tax Amount $11,826
Tax Year 2023
Lot Size 7,274 Sqft
Lot Dimensions 50X148
Property Sub-Type Detached Single
Property Description
Welcome to this charming, picture-perfect home, fully renovated and ready for you to move in! Freshly painted within the last six months, the house features a brand new first-floor bathroom with custom tile and vanity, reconfigured basement with an epoxy floor that maximizes space, along with new light fixtures, fans, blinds, and closet systems. Natural light floods the home through large picture windows, highlighting the hardwood floors. The inviting front porch foyer offers a convenient drop zone for everyday items, keeping clutter at bay. The sunroom is perfect for a sitting area, playroom, or office, while the sunlit living and dining rooms create a warm atmosphere. The darling kitchen, updated in 2021, overlooks a spacious outdoor area complete with a large deck, pergola, and paver patio. Upstairs, you'll find three bedrooms, including a primary suite with two closets. All the big stuff is taken care of allowing you to move in and enjoy! Bathroom 2024, Paint 2024, Furnace 2020, tankless water hater 2019, Kitchen updates quartz counters, backsplash, cabinet refinish and appliances 2021, Washer/Dryer 2022, Tear off roof with new fascia and gutters 2013, 2 car garage 2013, interior basement drain tile with battery back up 2014, new driveway and concrete walkways 2016, new front steps and porch windows 2017. Beautiful street located in close proximity to town, schools, train and parks.
Location
State IL
County Cook
Community Park, Tennis Court(S), Sidewalks
Rooms
Basement Unfinished, Full
Interior
Interior Features 1st Floor Full Bath
Heating Natural Gas, Forced Air
Cooling Central Air
Flooring Hardwood
Fireplace N
Appliance Range, Microwave, Dishwasher, Refrigerator, Washer, Dryer, Humidifier
Laundry In Unit
Exterior
Garage Spaces 2.0
View Y/N true
Roof Type Asphalt
Building
Story 2 Stories
Sewer Public Sewer
Water Lake Michigan
Structure Type Stucco
New Construction false
Schools
Middle Schools L J Hauser Junior High School
High Schools Riverside Brookfield Twp Senior
School District 96, 96, 208
Others
HOA Fee Include None
Ownership Fee Simple
Special Listing Condition None
Read Less Info
Want to know what your home might be worth? Contact us for a FREE valuation!

Our team is ready to help you sell your home for the highest possible price ASAP

© 2025 Listings courtesy of MRED as distributed by MLS GRID. All Rights Reserved.

"My job is to find and attract mastery-based agents to the office, protect the culture, and make sure everyone is happy! "
2600 S. Michigan Ave., STE 102, Chicago, IL, 60616, United States






