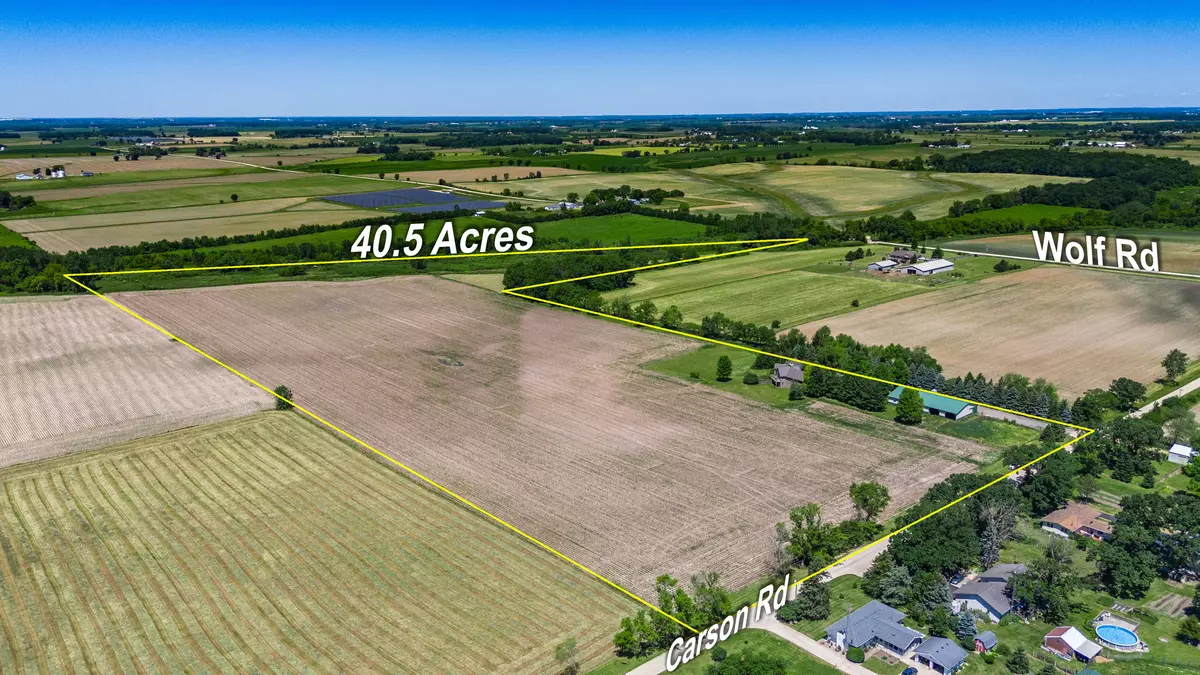Bought with Karl Gallagher of CENTURY 21 New Heritage
$495,000
$985,000
49.7%For more information regarding the value of a property, please contact us for a free consultation.
2.5 Baths
40.5 Acres Lot
SOLD DATE : 05/01/2025
Key Details
Sold Price $495,000
Property Type Vacant Land
Sub Type Land
Listing Status Sold
Purchase Type For Sale
MLS Listing ID 12144406
Sold Date 05/01/25
Style Ranch
Full Baths 2
Half Baths 1
Annual Tax Amount $10,884
Tax Year 2023
Lot Size 40.500 Acres
Lot Dimensions 237
Property Sub-Type Land
Property Description
40.5 acres w/river frontage, zone A-1! Includes a 100x55 Morton building w/ 30 x 54 heat shop with concrete floors. Horse are is 68x55 and unpaved. Approximately 32 acres of high quality, tillable soil and, approximately 3 acres wooded in CRP program. Custom brick ranch sits on 5 acres and offers an open concept floor plan with 3 spacious bedrooms, 2.5 baths, along with a partially finished walkout basement, and 3 car garage. A long private driveway leads to beautiful front yard, paved with a stone pattern walkway, and welcoming front porch. Enter a large foyer that leads directly to a sizeable kitchen/dining room combo. Both of which are filled with plenty of natural lighting and spectacular views of the country side. The family room boast a brick, wood-burning fire place and two large doors leading to the deck. Off the kitchen is a large sun porch that overlooks the back yard. Down the hallway, you'll find the master suite with oversized walk-in closet and large master bath equipped a whirlpool tub, and a large standing shower. The room itself also has its own private deck allowing new owners to watch amazing sunsets in the evening. Below you'll find a second family room complete with a wood burning fire place, two large bedrooms, one full bath, and recreation room great for toys or storage. Recent updates include a newer 50 year metal roof (3-5 years) and two brand new water heaters.
Location
State IL
County Dekalb
Zoning AGRIC
Rooms
Basement Partially Finished, Full, Walk-Out Access
Interior
Heating Propane
Cooling Central Air
Fireplaces Number 2
Fireplace Y
Exterior
View Y/N true
Building
Story 1 Story
Sewer Septic Tank
Water Well
Structure Type Brick
Schools
School District 426, 426, 426
Others
Ownership Fee Simple
Special Listing Condition None
Read Less Info
Want to know what your home might be worth? Contact us for a FREE valuation!

Our team is ready to help you sell your home for the highest possible price ASAP

© 2025 Listings courtesy of MRED as distributed by MLS GRID. All Rights Reserved.

"My job is to find and attract mastery-based agents to the office, protect the culture, and make sure everyone is happy! "
2600 S. Michigan Ave., STE 102, Chicago, IL, 60616, United States






