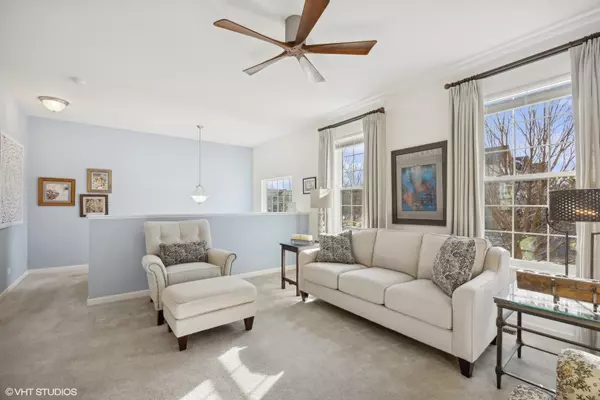Bought with Aigerim Jakipova of john greene, Realtor
$333,000
$325,000
2.5%For more information regarding the value of a property, please contact us for a free consultation.
3 Beds
2.5 Baths
2,213 SqFt
SOLD DATE : 03/14/2025
Key Details
Sold Price $333,000
Property Type Townhouse
Sub Type Townhouse-2 Story
Listing Status Sold
Purchase Type For Sale
Square Footage 2,213 sqft
Price per Sqft $150
Subdivision Gilberts Town Center
MLS Listing ID 12279593
Sold Date 03/14/25
Bedrooms 3
Full Baths 2
Half Baths 1
HOA Fees $250/mo
Year Built 2017
Annual Tax Amount $7,027
Tax Year 2023
Lot Dimensions 1137
Property Sub-Type Townhouse-2 Story
Property Description
Meticulously Maintained Dunmore Model in highly desired Gilberts Town Center Location! This meticulously maintained home offers 2,213 square feet of thoughtfully designed living space, featuring 3 spacious bedrooms, 2.5 baths, and a finished lower level that provides exceptional flexibility. The main level boasts soaring 9' ceilings and an abundance of natural light, creating an inviting and open atmosphere. The kitchen is a standout with a large island, 42" cabinetry with crown molding, stainless steel appliances, and a pantry closet. The family room, living room, and formal dining room offer an abundance of space, perfect for entertaining or everyday living. The primary suite features a walk-in closet and a bathroom with large vanity and walk-in shower. The two additional bedrooms are generously sized, offering ample storage and mirroring each other in layout. Every closet has been professionally customized with high-end organizers, maximizing space and functionality. The finished lower level adds versatility-ideal as a flex room, playroom, recreation space, or even a fourth bedroom. Step outside to enjoy the expanded exterior deck, which has been freshly updated and painted. The two-car garage provides additional storage and convenience. Located in the D300 school district with easy access to I-90, shopping, dining, and parks, this home offers the perfect balance of comfort and convenience. Don't miss the opportunity to own this exceptional property!
Location
State IL
County Kane
Rooms
Basement Partial, English
Interior
Interior Features Second Floor Laundry, Laundry Hook-Up in Unit, Storage, Built-in Features, Walk-In Closet(s), High Ceilings
Heating Natural Gas, Forced Air
Cooling Central Air
Fireplace N
Appliance Range, Dishwasher, Disposal, Stainless Steel Appliance(s), Humidifier
Laundry In Unit
Exterior
Parking Features Attached
Garage Spaces 2.0
View Y/N true
Roof Type Asphalt
Building
Lot Description Common Grounds, Landscaped
Foundation Concrete Perimeter
Sewer Public Sewer
Water Public
New Construction false
Schools
Elementary Schools Gilberts Elementary School
Middle Schools Dundee Middle School
High Schools Hampshire High School
School District 300, 300, 300
Others
Pets Allowed Cats OK, Dogs OK
HOA Fee Include Insurance,Exterior Maintenance,Lawn Care
Ownership Fee Simple w/ HO Assn.
Special Listing Condition None
Read Less Info
Want to know what your home might be worth? Contact us for a FREE valuation!

Our team is ready to help you sell your home for the highest possible price ASAP

© 2025 Listings courtesy of MRED as distributed by MLS GRID. All Rights Reserved.

"My job is to find and attract mastery-based agents to the office, protect the culture, and make sure everyone is happy! "
2600 S. Michigan Ave., STE 102, Chicago, IL, 60616, United States






