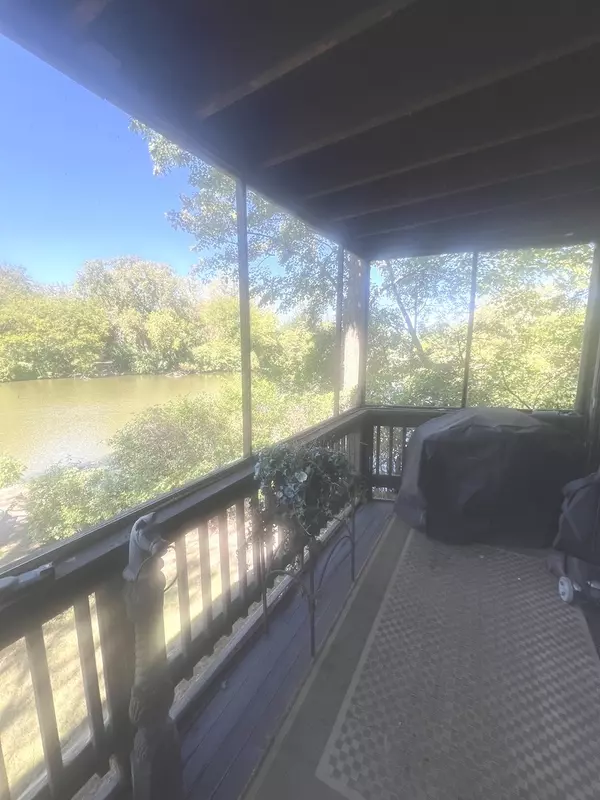Bought with Rukhsana Shamsuddin • Signature Realty Group, LLC
$242,500
$249,900
3.0%For more information regarding the value of a property, please contact us for a free consultation.
2 Beds
1.5 Baths
1,100 SqFt
SOLD DATE : 03/06/2025
Key Details
Sold Price $242,500
Property Type Condo
Sub Type Condo
Listing Status Sold
Purchase Type For Sale
Square Footage 1,100 sqft
Price per Sqft $220
Subdivision Four Lakes
MLS Listing ID 12274137
Sold Date 03/06/25
Bedrooms 2
Full Baths 1
Half Baths 1
HOA Fees $513/mo
Year Built 1980
Annual Tax Amount $3,371
Tax Year 2022
Lot Dimensions COMMON
Property Sub-Type Condo
Property Description
Welcome to the best view at Four Lakes. This one won't last! One of the largest lakeside 2 bed, 2 bath units Four Lakes has to offer. This 1st floor unit is all about convenience with no stairs to climb, no hallway to walk down; just walk right up to your front door. Full wall of three triple pane sliders with storm windows in living room and dining room, allowing 180 degree views of the lake. Also, direct view of the ski/snow board mountain! Exposed natural brick wall with wood burning fireplace. Enjoy the year round Four Lakes lifestyle which includes FREE Paddle/Row Boats, Canoes, Skiing, Swimming Pools, Tennis Courts and much more. Freshly painted with brand new carpet! Brand new stainless steel appliances in the kitchen. The oversized screened -in deck has a private staircase providing direct access to the waters edge. Ample private storage unit conveniently located onsite. Don't hesitate to make this lakeside retreat your home! Easy to show! Make your appointment today!
Location
State IL
County Dupage
Rooms
Basement None
Interior
Interior Features First Floor Bedroom, First Floor Laundry, First Floor Full Bath, Storage, Open Floorplan, Some Carpeting, Some Window Treatment, Dining Combo, Drapes/Blinds
Heating Forced Air
Cooling Central Air
Fireplaces Number 1
Fireplaces Type Wood Burning
Fireplace Y
Appliance Range, Microwave, Dishwasher, Refrigerator, Washer, Dryer, Electric Oven
Laundry In Unit, Laundry Closet
Exterior
Exterior Feature Storms/Screens, Cable Access
Community Features Bike Room/Bike Trails, Boat Dock, Coin Laundry, Commissary, Exercise Room, Storage, Park, Sundeck, Pool, Restaurant, Valet/Cleaner, Business Center, Covered Porch, In Ground Pool, School Bus
View Y/N true
Building
Lot Description Lake Front
Sewer Public Sewer
Water Lake Michigan, Public
New Construction false
Schools
High Schools North High School
School District 68, 68, 99
Others
Pets Allowed Cats OK, Dogs OK
HOA Fee Include Heat,Air Conditioning,Water,Gas,Parking,Insurance,Clubhouse,Pool,Exterior Maintenance,Lawn Care,Scavenger,Lake Rights
Ownership Condo
Special Listing Condition None
Read Less Info
Want to know what your home might be worth? Contact us for a FREE valuation!

Our team is ready to help you sell your home for the highest possible price ASAP
© 2025 Listings courtesy of MRED as distributed by MLS GRID. All Rights Reserved.

"My job is to find and attract mastery-based agents to the office, protect the culture, and make sure everyone is happy! "
2600 S. Michigan Ave., STE 102, Chicago, IL, 60616, United States






