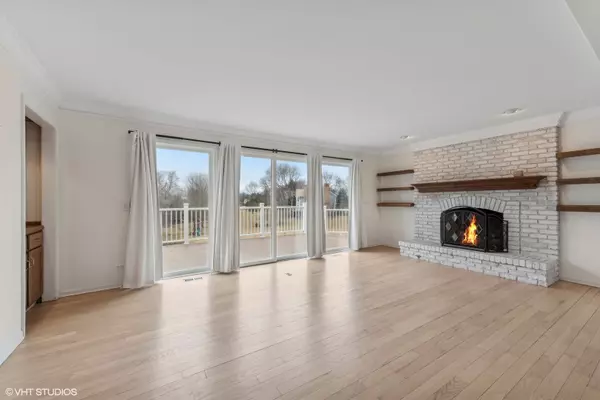Bought with Kim Alden of Compass
$715,000
$735,000
2.7%For more information regarding the value of a property, please contact us for a free consultation.
5 Beds
4 Baths
4,726 SqFt
SOLD DATE : 03/07/2025
Key Details
Sold Price $715,000
Property Type Single Family Home
Sub Type Detached Single
Listing Status Sold
Purchase Type For Sale
Square Footage 4,726 sqft
Price per Sqft $151
Subdivision Fenview Estates
MLS Listing ID 12283237
Sold Date 03/07/25
Style Cape Cod
Bedrooms 5
Full Baths 3
Half Baths 2
HOA Fees $29/ann
Year Built 1984
Annual Tax Amount $17,838
Tax Year 2023
Lot Size 1.185 Acres
Lot Dimensions 316X148X235X250
Property Sub-Type Detached Single
Property Description
An exceptional home!! Nestled on 1.1 acres backing to a dedicated nature preserve. This stunning cape cod style home boasts a sprawling open concept design. From the moment you step in this light and bright welcoming home you will appreciate all it has to offer, featuring hardwood flooring throughout, rich crown moldings, and full finished walkout basement. The first floor features a stunning sunroom with a wall of windows and tall peaked ceilings. Formal dining room and living room that opens to the family room with an inviting fireplace. The large open kitchen has stainless steel appliances and granite counters, breakfast bar and a spacious breakfast room, perfect for a family gathering. French doors lead from the kitchen to the sprawling deck. There is a private office on the first floor. The second level features a fabulous primary suite with luxury bath, walk-in closet and an adjoining sitting room, perfect for a home office. Three additional generously sized bedrooms on the second floor with an additional full hall bath. The finished walkout basement includes newer wood laminate flooring, large game room, 5th bedroom, full bath, convenient full kitchen and fireplace. The outdoor space is amazing! Enjoy tranquility on the patio and wrap around Trex deck with endless views of manicured lawns and the natural beauty of the surrounding landscape.Two newer central air conditioners, electrical panel replaced 2023, water purification system. This home offers the perfect balance of comfort, charm and truly so much great space. Award winning Barrington schools.
Location
State IL
County Lake
Community Park, Water Rights, Street Lights, Street Paved
Rooms
Basement Full, Walk-Out Access
Interior
Interior Features Cathedral Ceiling(s), Skylight(s), Hardwood Floors, Heated Floors, First Floor Laundry, Walk-In Closet(s)
Heating Sep Heating Systems - 2+, Zoned
Cooling Central Air, Zoned
Fireplaces Number 2
Fireplace Y
Appliance Range, Microwave, Dishwasher, Refrigerator, High End Refrigerator, Washer, Dryer, Stainless Steel Appliance(s)
Exterior
Exterior Feature Balcony
Parking Features Attached
Garage Spaces 3.0
View Y/N true
Roof Type Shake
Building
Lot Description Corner Lot
Story 2 Stories
Sewer Septic-Private
Water Well
New Construction false
Schools
Elementary Schools North Barrington Elementary Scho
Middle Schools Barrington Middle School-Prairie
High Schools Barrington High School
School District 220, 220, 220
Others
HOA Fee Include Other
Ownership Fee Simple
Special Listing Condition None
Read Less Info
Want to know what your home might be worth? Contact us for a FREE valuation!

Our team is ready to help you sell your home for the highest possible price ASAP

© 2025 Listings courtesy of MRED as distributed by MLS GRID. All Rights Reserved.

"My job is to find and attract mastery-based agents to the office, protect the culture, and make sure everyone is happy! "
2600 S. Michigan Ave., STE 102, Chicago, IL, 60616, United States






