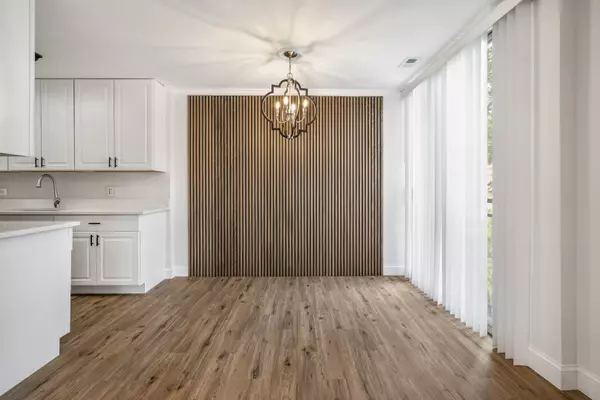Bought with Sarah Leonard • Legacy Properties, A Sarah Leonard Company, LLC
$230,000
$229,000
0.4%For more information regarding the value of a property, please contact us for a free consultation.
2 Beds
1 Bath
980 SqFt
SOLD DATE : 03/05/2025
Key Details
Sold Price $230,000
Property Type Condo
Sub Type Condo
Listing Status Sold
Purchase Type For Sale
Square Footage 980 sqft
Price per Sqft $234
Subdivision Four Lakes
MLS Listing ID 12140346
Sold Date 03/05/25
Bedrooms 2
Full Baths 1
HOA Fees $426/mo
Year Built 1974
Annual Tax Amount $4,908
Tax Year 2023
Lot Dimensions COMMON
Property Sub-Type Condo
Property Description
City living in a suburbs .This spacious top floor end unit with plenty of natural light ,floor to ceiling windows,oversize balcony with spectacular views ! FRESHLY PAINTED ! NEW Luxury plank laminate thru out the condo. BRAND NEW kitchen with 42' white cabinets provides tons of storage space ,timeless quartz countertops ,NEW fridge and microwave ! Wood burning fireplace with beautifully decorated mantel.Glam lightfixtures . Bathroom updated in 2020.Custom vertical blinds 2020. Forced air Heat and AC. In unit washer and dryer. Assigned parkin spot very close to the building entrance . Plenty of guest parking . Elevator in a building. Storage locker on 4th floor assigned to this unit. Four lakes is a reasort like community with lakes ,pool ,tennis,ski hill,on side restaurant. Located close to HWY, shopping ,dining and many more. Move in and enjoy or make it wonderful investment property !
Location
State IL
County Dupage
Rooms
Basement None
Interior
Heating Natural Gas
Cooling Central Air
Fireplaces Number 1
Fireplaces Type Wood Burning
Fireplace Y
Appliance Range, Microwave, Dishwasher, Refrigerator, Washer, Dryer, Disposal
Laundry In Unit
Exterior
Community Features Bike Room/Bike Trails, Elevator(s), Storage, Party Room, Pool, Security Door Lock(s), Tennis Court(s)
View Y/N true
Roof Type Asphalt
Building
Lot Description Wooded
Sewer Public Sewer
Water Public
New Construction false
Schools
School District 202, 202, 99
Others
Pets Allowed Cats OK, Deposit Required, Dogs OK
HOA Fee Include Water,Insurance,Clubhouse,Exercise Facilities,Pool,Exterior Maintenance,Scavenger,Snow Removal
Ownership Condo
Special Listing Condition None
Read Less Info
Want to know what your home might be worth? Contact us for a FREE valuation!

Our team is ready to help you sell your home for the highest possible price ASAP
© 2025 Listings courtesy of MRED as distributed by MLS GRID. All Rights Reserved.

"My job is to find and attract mastery-based agents to the office, protect the culture, and make sure everyone is happy! "
2600 S. Michigan Ave., STE 102, Chicago, IL, 60616, United States






