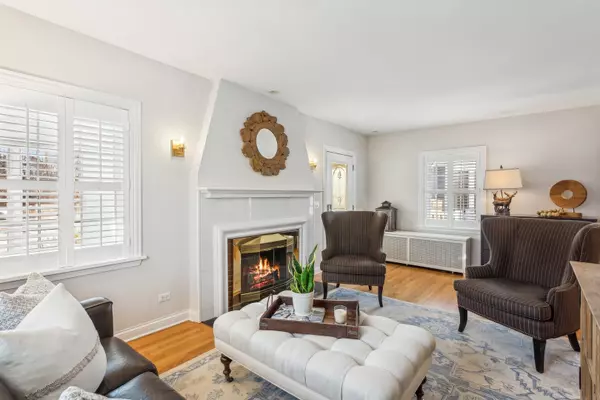Bought with Maria Welch of Perennial Properties
$630,000
$650,000
3.1%For more information regarding the value of a property, please contact us for a free consultation.
3 Beds
2.5 Baths
1,550 SqFt
SOLD DATE : 03/04/2025
Key Details
Sold Price $630,000
Property Type Single Family Home
Sub Type Detached Single
Listing Status Sold
Purchase Type For Sale
Square Footage 1,550 sqft
Price per Sqft $406
MLS Listing ID 12272441
Sold Date 03/04/25
Style Colonial
Bedrooms 3
Full Baths 2
Half Baths 1
Year Built 1927
Annual Tax Amount $10,195
Tax Year 2022
Lot Size 6,499 Sqft
Lot Dimensions 50 X 130
Property Sub-Type Detached Single
Property Description
Beautifully updated 3-bedroom, 2.5-bath vintage home in ideal south Glencoe location near village, train, schools and playground. Stylish decor and fresh paint check the boxes for move-in ready! Inviting front porch, spacious living room with woodburning fireplace and separate dining room create graceful gathering spaces. The renovated cook's kitchen features a breakfast bar, handsome granite counters, maple cabinets + a pantry, and deluxe appliances. Quality details include pretty hardwood floors, custom plantation shutters, and some newer windows + doors + moldings. The second floor offers privacy with 3 bedrooms, all with good closets. Useful basement has the laundry, rec area and workout room possibilities. Expansive front yard, secluded sideyard, cloistered patio and a 2-car garage. Recent improvements include ADT security with 3 cameras; updated lighting fixtures; new LG washer & dryer;driveway resealed; lead waterline replaced to the street (*a big deal & now required by the village*). According to previous owner's listing house was "gutted to the studs in 2004 ... New roof 2018; new hot water heater 2018;new AC 2019; new windows 2nd floor + basement 2020;new French drain 2017."
Location
State IL
County Cook
Community Park, Curbs, Sidewalks, Street Lights, Street Paved
Rooms
Basement Full
Interior
Interior Features Hardwood Floors, First Floor Full Bath
Heating Natural Gas, Radiant, Radiator(s)
Cooling Central Air
Fireplaces Number 1
Fireplaces Type Wood Burning
Fireplace Y
Appliance Microwave, Dishwasher, High End Refrigerator, Washer, Dryer, Disposal, Stainless Steel Appliance(s)
Exterior
Exterior Feature Brick Paver Patio
Parking Features Attached
Garage Spaces 2.0
View Y/N true
Roof Type Asphalt
Building
Lot Description Fenced Yard
Story 2 Stories
Foundation Concrete Perimeter
Sewer Public Sewer
Water Lake Michigan
New Construction false
Schools
Elementary Schools South Elementary School
Middle Schools Central School
High Schools New Trier Twp H.S. Northfield/Wi
School District 35, 35, 203
Others
HOA Fee Include None
Ownership Fee Simple
Special Listing Condition None
Read Less Info
Want to know what your home might be worth? Contact us for a FREE valuation!

Our team is ready to help you sell your home for the highest possible price ASAP

© 2025 Listings courtesy of MRED as distributed by MLS GRID. All Rights Reserved.

"My job is to find and attract mastery-based agents to the office, protect the culture, and make sure everyone is happy! "
2600 S. Michigan Ave., STE 102, Chicago, IL, 60616, United States






