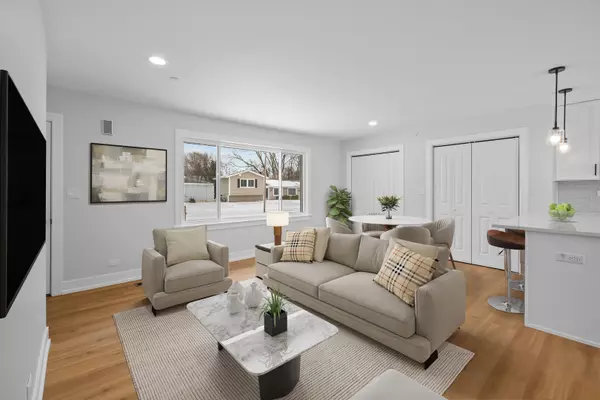Bought with Mary Myzia of RE/MAX Suburban
$349,000
$349,000
For more information regarding the value of a property, please contact us for a free consultation.
3 Beds
1 Bath
9,134 Sqft Lot
SOLD DATE : 02/27/2025
Key Details
Sold Price $349,000
Property Type Single Family Home
Sub Type Detached Single
Listing Status Sold
Purchase Type For Sale
Subdivision The Trend
MLS Listing ID 12277065
Sold Date 02/27/25
Style Ranch
Bedrooms 3
Full Baths 1
HOA Fees $14/ann
Year Built 1973
Annual Tax Amount $5,375
Tax Year 2023
Lot Size 9,134 Sqft
Lot Dimensions 65X130
Property Sub-Type Detached Single
Property Description
This stunning, head-to-toe renovation is a rare find and guaranteed to impress! Everything in this home is brand new-from the sprinkler system to the tankless hot water heater that ensures you'll never run out of hot water. It also features all-new electrical, plumbing, and top-of-the-line appliances. This is not your typical renovation-the attention to detail and high-quality finishes rival those of million-dollar homes. Located in the highly sought-after Hanover Park neighborhood, this charming ranch home is truly a standout. Step inside and be greeted by an abundance of natural sunlight streaming through large picture windows. The open floor plan effortlessly combines the living and dining areas, creating a warm and inviting space perfect for relaxing or entertaining. The kitchen is a chef's dream, offering plenty of counter space, ample cabinets, and direct access to a concrete deck that overlooks a generously sized backyard. Whether you're grilling, hosting outdoor movie nights, or enjoying bonfires, this backyard is ready for it all. The home features three spacious bedrooms, perfect for your sleeping arrangements or home office needs. You'll also appreciate the versatile mudroom-a functional space for extra storage, a home office, or any creative vision you have. Don't miss this one-of-a-kind gem-it's ready to welcome you home!
Location
State IL
County Dupage
Community Curbs, Sidewalks, Street Lights, Street Paved
Rooms
Basement None
Interior
Interior Features Wood Laminate Floors, First Floor Laundry
Heating Natural Gas, Forced Air
Cooling Central Air
Fireplace N
Appliance Range, Dishwasher, Refrigerator, Washer, Dryer
Exterior
Exterior Feature Patio, Storms/Screens
Parking Features Attached
Garage Spaces 2.0
View Y/N true
Roof Type Asphalt
Building
Story 1 Story
Sewer Public Sewer
Water Lake Michigan
New Construction false
Schools
Elementary Schools Horizon Elementary School
Middle Schools Tefft Middle School
High Schools Bartlett High School
School District 46, 46, 46
Others
HOA Fee Include None
Ownership Fee Simple
Special Listing Condition None
Read Less Info
Want to know what your home might be worth? Contact us for a FREE valuation!

Our team is ready to help you sell your home for the highest possible price ASAP

© 2025 Listings courtesy of MRED as distributed by MLS GRID. All Rights Reserved.

"My job is to find and attract mastery-based agents to the office, protect the culture, and make sure everyone is happy! "
2600 S. Michigan Ave., STE 102, Chicago, IL, 60616, United States






