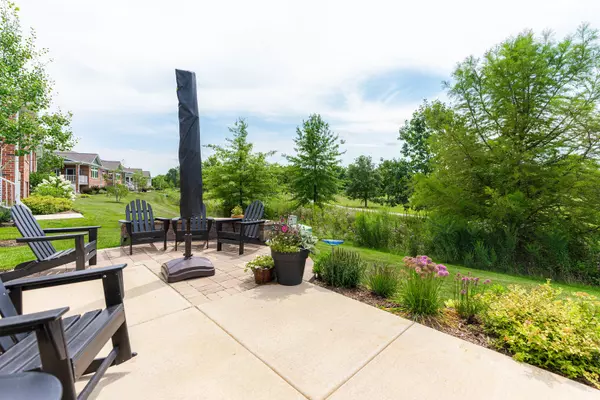Bought with Frank Gaines of Baird & Warner Fox Valley - Geneva
$580,000
$595,000
2.5%For more information regarding the value of a property, please contact us for a free consultation.
3 Beds
3 Baths
3,048 SqFt
SOLD DATE : 02/25/2025
Key Details
Sold Price $580,000
Property Type Condo
Sub Type Quad-Ranch
Listing Status Sold
Purchase Type For Sale
Square Footage 3,048 sqft
Price per Sqft $190
MLS Listing ID 12137170
Sold Date 02/25/25
Bedrooms 3
Full Baths 3
HOA Fees $346/mo
Year Built 2021
Annual Tax Amount $12,473
Tax Year 2023
Lot Dimensions COMMON
Property Sub-Type Quad-Ranch
Property Description
RARE OPPORTUNITY FOR A LOOKOUT BASEMENT WITH AN INCREDIBLE PARK VIEW! Beautiful south-facing home with a view overlooking Old Mill Park. Home backs up to mature trees, walking path, and the park. Enjoy morning coffee, sitting on the stone patio surrounded by nature and beautiful landscaping. This home was completed in 2021 and showcases high-end finishes such as Brakur Custom Cabinets in a white finish, quartz countertops, a corner fireplace in the living room, a lit tray ceiling in the main suite, Bosch appliances, LVP throughout the main living area, Pottery Barn light fixtures, and Pottery Barn room darkening drapes in main floor bedrooms. The home has a modern farm house feel with sleek matte black finishes that provide a great contrast to the white cabinets and trim. The finished, lookout basement features a great space for a home gym, a cozy living space with an electric fireplace, ample storage, an additional bedroom and full bathroom. Don't miss your chance to move into this premium location in the Old Mill Park 55+ Condo Community!
Location
State IL
County Dekalb
Rooms
Basement Full
Interior
Interior Features Cathedral Ceiling(s), First Floor Bedroom, First Floor Laundry, First Floor Full Bath, Built-in Features
Heating Natural Gas
Cooling Central Air
Fireplaces Number 1
Fireplaces Type Gas Log
Fireplace Y
Appliance Disposal, Humidifier
Laundry Gas Dryer Hookup, Electric Dryer Hookup, In Unit
Exterior
Exterior Feature Patio
Parking Features Attached
Garage Spaces 3.0
Community Features Exercise Room, Party Room, Patio
View Y/N true
Roof Type Asphalt
Building
Lot Description Common Grounds, Corner Lot
Foundation Concrete Perimeter
Sewer Public Sewer
Water Public
New Construction false
Schools
School District 427, 427, 427
Others
Pets Allowed Cats OK, Dogs OK
HOA Fee Include Insurance,Exterior Maintenance,Lawn Care,Snow Removal
Ownership Condo
Special Listing Condition None
Read Less Info
Want to know what your home might be worth? Contact us for a FREE valuation!

Our team is ready to help you sell your home for the highest possible price ASAP

© 2025 Listings courtesy of MRED as distributed by MLS GRID. All Rights Reserved.

"My job is to find and attract mastery-based agents to the office, protect the culture, and make sure everyone is happy! "
2600 S. Michigan Ave., STE 102, Chicago, IL, 60616, United States






