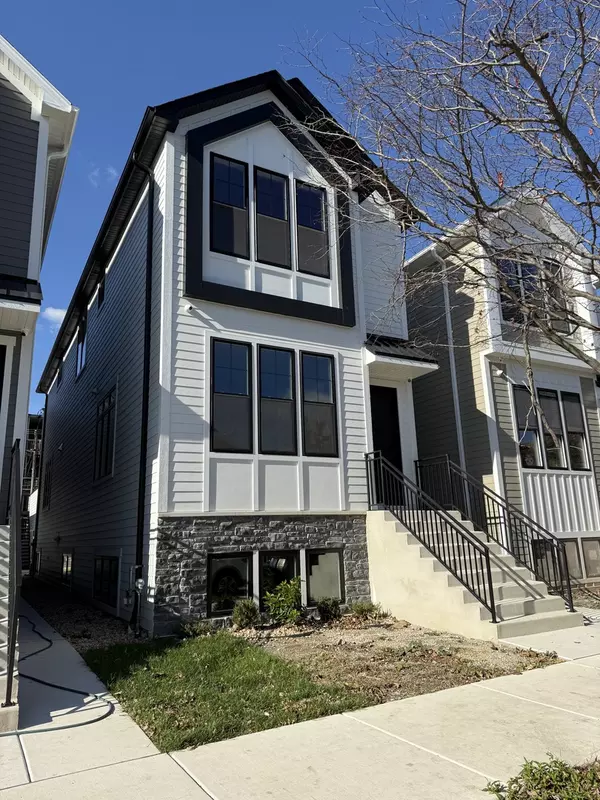$999,900
$999,900
For more information regarding the value of a property, please contact us for a free consultation.
5 Beds
4.5 Baths
3,551 SqFt
SOLD DATE : 01/17/2025
Key Details
Sold Price $999,900
Property Type Single Family Home
Sub Type Detached Single
Listing Status Sold
Purchase Type For Sale
Square Footage 3,551 sqft
Price per Sqft $281
MLS Listing ID 12210881
Sold Date 01/17/25
Bedrooms 5
Full Baths 4
Half Baths 1
Year Built 2024
Tax Year 2023
Lot Dimensions 24.5X125
Property Description
Choose from 3 brand new single family homes! 4100 and 4102 N Troy are both ready for delivery NOW! Each home features a practical floor plan with UPSCALE finishes and thoughtful designs. Enjoy outdoor living with an oversized REAR DECK, sodded back yard, and a 353 square foot ROOFTOP DECK above the garage. With 5 bedrooms and 4.5 bathrooms, these homes provide ample amount of living space. The kitchen is a CHEF'S dream, with CUSTOM double stacked CABINETRY, BOSCH appliances, QUARTZ countertops, and tiled backsplash. EXTRA CABINETS include cabinet pantries, countertop towers, and lots of drawers for efficient storage. Butler's pantry is conveniently located between the kitchen and the formal dining area which is great for entertaining. The family room features modern ceiling details, a gas fireplace, custom built-in cabinets + open shelves, and pre-wiring for ceiling SPEAKERS. WHITE OAK hardwood floors flow throughout the first and second floors. The second floor boasts extra HIGH CEILING, SKYLIGHT, and 3 bedrooms, each with their own ENSUITE BATH. The primary suite is a luxurious retreat, complete with a VAULTED ceiling, HEATED tiled floors in the bathroom, a separate shower, and a free-standing soaking tub. Dual laundry locations make life easier, with a laundry room on the second floor and in the lower level. The finished lower level offers additional living space, including a spacious REC room with a WET BAR, 2 more bedrooms, and a full bath. In addition to upscale interior finishes, these homes are equipped with high efficiency mechanicals - 2 separate heating and air systems, 1 energy efficient hot water heater. These homes showcase superb workmanship, beautiful designs, and highly functional spaces.
Location
State IL
County Cook
Community Park, Curbs, Sidewalks, Street Lights, Street Paved
Rooms
Basement Full, English
Interior
Interior Features Vaulted/Cathedral Ceilings, Bar-Wet, Hardwood Floors, Second Floor Laundry, Built-in Features, Ceiling - 10 Foot, Ceilings - 9 Foot, Coffered Ceiling(s), Pantry
Heating Natural Gas, Forced Air
Cooling Central Air
Fireplaces Number 1
Fireplaces Type Gas Starter
Fireplace Y
Appliance Range, Microwave, Dishwasher, Refrigerator, Disposal, Stainless Steel Appliance(s), Range Hood
Laundry Gas Dryer Hookup, In Unit, Multiple Locations
Exterior
Exterior Feature Deck, Roof Deck
Parking Features Detached
Garage Spaces 2.0
View Y/N true
Roof Type Asphalt
Building
Story 2 Stories
Foundation Concrete Perimeter
Sewer Public Sewer
Water Public
New Construction true
Schools
Elementary Schools Bateman Elementary School
Middle Schools Bateman Elementary School
High Schools Roosevelt High School
School District 299, 299, 299
Others
HOA Fee Include None
Ownership Fee Simple
Special Listing Condition List Broker Must Accompany
Read Less Info
Want to know what your home might be worth? Contact us for a FREE valuation!

Our team is ready to help you sell your home for the highest possible price ASAP
© 2025 Listings courtesy of MRED as distributed by MLS GRID. All Rights Reserved.
Bought with Rohit Parti • Real Estate Shoppers Stop LLC
"My job is to find and attract mastery-based agents to the office, protect the culture, and make sure everyone is happy! "
2600 S. Michigan Ave., STE 102, Chicago, IL, 60616, United States






