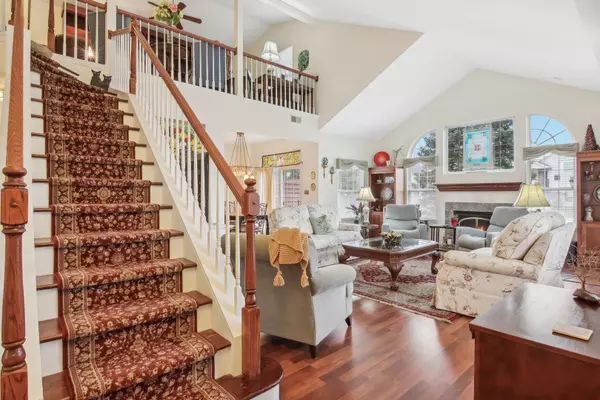$319,000
$324,900
1.8%For more information regarding the value of a property, please contact us for a free consultation.
2 Beds
2.5 Baths
1,894 SqFt
SOLD DATE : 01/17/2025
Key Details
Sold Price $319,000
Property Type Condo
Sub Type Quad-2 Story,Townhouse-2 Story
Listing Status Sold
Purchase Type For Sale
Square Footage 1,894 sqft
Price per Sqft $168
MLS Listing ID 12254346
Sold Date 01/17/25
Bedrooms 2
Full Baths 2
Half Baths 1
HOA Fees $315/mo
Year Built 1999
Annual Tax Amount $4,933
Tax Year 2023
Lot Dimensions COMMON
Property Description
Discover the perfect blend of space, comfort, and style in this stunning townhome located in the sought-after Cambridge at the Reserve community. With 2-3 bedrooms, 2.5 baths, and 1,894 sq. ft., this home is designed to meet all your needs. Enjoy the convenience and privacy of a spacious first-floor master bedroom with an en suite bath. The upstairs loft includes a built-in Murphy bed, easily transforming into a third bedroom for guests or family. A large kitchen and dining room open to a private patio, ideal for entertaining or relaxing. The living room features cathedral ceilings, abundant natural light, and a cozy fireplace, creating a welcoming atmosphere. Meticulously maintained and move-in ready, this immaculate home is nestled in a fantastic community offering easy access to shopping, dining, and transportation. Don't miss this opportunity to own a well-cared-for home with the perfect combination of functionality and charm!
Location
State IL
County Will
Rooms
Basement None
Interior
Interior Features Vaulted/Cathedral Ceilings, Wood Laminate Floors, First Floor Bedroom, First Floor Laundry, First Floor Full Bath, Laundry Hook-Up in Unit, Storage, Walk-In Closet(s), Open Floorplan
Heating Natural Gas, Forced Air
Cooling Central Air
Fireplaces Number 1
Fireplace Y
Appliance Range, Microwave, Dishwasher, Refrigerator, Washer, Dryer
Laundry Gas Dryer Hookup, In Unit, Common Area
Exterior
Parking Features Attached
Garage Spaces 2.0
View Y/N true
Building
Sewer Public Sewer
Water Lake Michigan
New Construction false
Schools
Elementary Schools Bonnie Mcbeth Early Learning Ctr
Middle Schools John F Kennedy Middle School
High Schools Plainfield East High School
School District 202, 202, 202
Others
Pets Allowed Cats OK, Dogs OK
HOA Fee Include Exterior Maintenance,Lawn Care
Ownership Condo
Special Listing Condition None
Read Less Info
Want to know what your home might be worth? Contact us for a FREE valuation!

Our team is ready to help you sell your home for the highest possible price ASAP
© 2025 Listings courtesy of MRED as distributed by MLS GRID. All Rights Reserved.
Bought with Melissa Yackley • United Real Estate-Chicago
"My job is to find and attract mastery-based agents to the office, protect the culture, and make sure everyone is happy! "
2600 S. Michigan Ave., STE 102, Chicago, IL, 60616, United States






