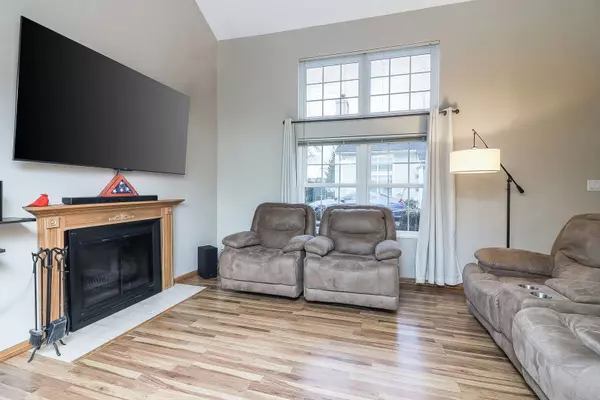$240,000
$245,000
2.0%For more information regarding the value of a property, please contact us for a free consultation.
2 Beds
1.5 Baths
1,133 SqFt
SOLD DATE : 01/17/2025
Key Details
Sold Price $240,000
Property Type Townhouse
Sub Type Townhouse-2 Story
Listing Status Sold
Purchase Type For Sale
Square Footage 1,133 sqft
Price per Sqft $211
Subdivision Southgate Manor
MLS Listing ID 12220617
Sold Date 01/17/25
Bedrooms 2
Full Baths 1
Half Baths 1
HOA Fees $250/mo
Year Built 1986
Annual Tax Amount $4,010
Tax Year 2023
Lot Dimensions 59X46X58X45
Property Description
Great End Unit! You will love this open Floor plan home! Enter into the foyer entry with coat closet, the large, vaulted ceilings in the living room with a cozy wood burning fireplace with a custom wood mantel & ceramic tile, the dining area has sliding door to an inviting concrete Patio, perfect for your morning coffee. The kitchen features lots of cabinet and counter space and a pantry for extra storage, adjacent behind bi-fold doors a full-size Washer & Dryer. The first-floor powder room was recently remodeled and painted (2022). Upstairs the spacious freshly painted primary bedroom retreat with a walk-in closet and a full shared full bath with a tub/shower combo and a convenient linen closet. The 2nd bedroom is a generous size and includes a spacious wall closet. The garage includes a Utility closet for the furnace and water heater. So much has been updated recently including, roof/gutters 2022, windows 2024, AC 2021, Patio door 2021, Water Heater 2023, just to name a few. Let's not forget the amenities in this community of Southgate Manor including pool, clubhouse, playground, basketball court, picnic areas & lake. Home is located within a short walk to Meadows Park.
Location
State IL
County Cook
Rooms
Basement None
Interior
Interior Features Vaulted/Cathedral Ceilings, Wood Laminate Floors, First Floor Laundry
Heating Natural Gas, Forced Air
Cooling Central Air
Fireplaces Number 1
Fireplaces Type Wood Burning
Fireplace Y
Laundry In Unit
Exterior
Exterior Feature Patio
Parking Features Attached
Garage Spaces 1.0
Community Features Exercise Room, Pool, Clubhouse
View Y/N true
Building
Sewer Public Sewer
Water Public
New Construction false
Schools
Elementary Schools Ridge Circle Elementary School
Middle Schools Canton Middle School
High Schools Streamwood High School
School District 46, 46, 46
Others
Pets Allowed Cats OK, Dogs OK
HOA Fee Include Water,Insurance,Clubhouse,Pool,Exterior Maintenance,Lawn Care,Scavenger,Snow Removal
Ownership Fee Simple w/ HO Assn.
Special Listing Condition None
Read Less Info
Want to know what your home might be worth? Contact us for a FREE valuation!

Our team is ready to help you sell your home for the highest possible price ASAP
© 2025 Listings courtesy of MRED as distributed by MLS GRID. All Rights Reserved.
Bought with Volodymyr Poshpur • KOMAR
"My job is to find and attract mastery-based agents to the office, protect the culture, and make sure everyone is happy! "
2600 S. Michigan Ave., STE 102, Chicago, IL, 60616, United States






