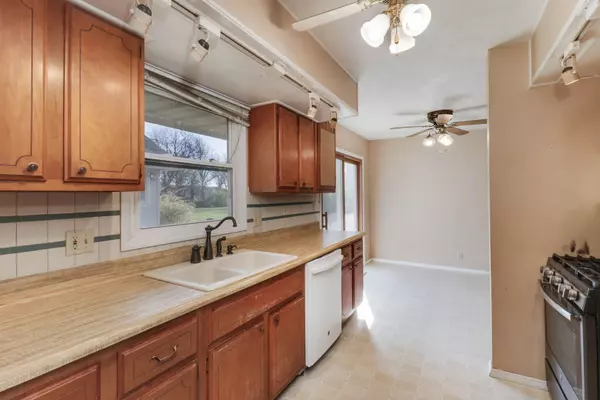Bought with Donna Harris of Coldwell Banker Real Estate Group
$174,000
$175,000
0.6%For more information regarding the value of a property, please contact us for a free consultation.
3 Beds
2.5 Baths
2,504 SqFt
SOLD DATE : 01/17/2025
Key Details
Sold Price $174,000
Property Type Condo
Sub Type Condo-Duplex
Listing Status Sold
Purchase Type For Sale
Square Footage 2,504 sqft
Price per Sqft $69
Subdivision Pleasant Hills
MLS Listing ID 12204686
Sold Date 01/17/25
Bedrooms 3
Full Baths 2
Half Baths 1
Year Built 1972
Annual Tax Amount $2,657
Tax Year 2023
Lot Dimensions CONDO
Property Sub-Type Condo-Duplex
Property Description
Welcome to this spacious ranch-style home in the highly sought-after Pleasant Hills Subdivision, offering a perfect blend of comfort, convenience, and potential. This 3-bedroom, 2.5-bathroom home presents an excellent opportunity for buyers looking to add their personal touch and create their dream space. Located in a peaceful neighborhood within Unit 5 schools, this home is ready to be revitalized! The main level features a functional galley kitchen with all appliances included, along with an attached dining area that leads to a side deck-perfect for grilling. The generous living room offers ample space for relaxation and gatherings. The primary suite, complete with an ensuite bathroom, is located on the main floor, along with two additional bedrooms and a full bathroom. Both the primary and second bedrooms provide direct access to the backyard and deck, providing easy access to the outdoors. The 2-car heated garage provides plenty of parking and extra storage space. The only shared wall in the home is between the garage closet. With no condo fees, you'll enjoy the benefits of homeownership without added costs. The partially finished basement includes a wet bar, a half bath, and ample space for additional living areas, entertainment, or hobbies. There is also plenty of room for storage and an updated furnace in 2021. This home is being sold "as is," offering a fantastic opportunity for those looking to invest in updates and improvements.
Location
State IL
County Mclean
Rooms
Basement Partial
Interior
Interior Features First Floor Bedroom, First Floor Full Bath
Heating Natural Gas, Electric
Cooling Central Air
Fireplace Y
Appliance Range, Microwave, Dishwasher, Refrigerator
Laundry Gas Dryer Hookup, Electric Dryer Hookup
Exterior
Parking Features Attached
Garage Spaces 2.0
View Y/N true
Building
Sewer Public Sewer
Water Public
New Construction false
Schools
Elementary Schools Colene Hoose Elementary
Middle Schools Chiddix Jr High
High Schools Normal Community West High Schoo
School District 5, 5, 5
Others
Pets Allowed Cats OK, Dogs OK
HOA Fee Include None
Ownership Condo
Special Listing Condition None
Read Less Info
Want to know what your home might be worth? Contact us for a FREE valuation!

Our team is ready to help you sell your home for the highest possible price ASAP

© 2025 Listings courtesy of MRED as distributed by MLS GRID. All Rights Reserved.

"My job is to find and attract mastery-based agents to the office, protect the culture, and make sure everyone is happy! "
2600 S. Michigan Avenue, Suite 102, Chicago, IL, 60616, United States






