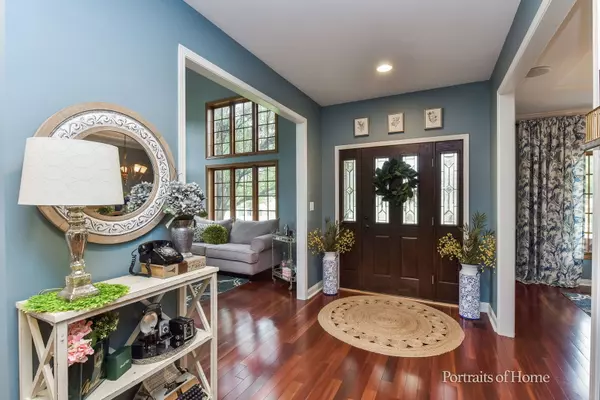$620,000
$624,995
0.8%For more information regarding the value of a property, please contact us for a free consultation.
4 Beds
4 Baths
3,800 SqFt
SOLD DATE : 01/15/2025
Key Details
Sold Price $620,000
Property Type Single Family Home
Sub Type Detached Single
Listing Status Sold
Purchase Type For Sale
Square Footage 3,800 sqft
Price per Sqft $163
Subdivision Farmstone Ridge
MLS Listing ID 12135274
Sold Date 01/15/25
Style Traditional
Bedrooms 4
Full Baths 4
HOA Fees $34/ann
Year Built 2002
Annual Tax Amount $12,166
Tax Year 2022
Lot Size 0.340 Acres
Lot Dimensions 14719
Property Description
Welcome to the desirable Farmstone Ridge subdivision! Move right into this stunning traditional brick home, 3800 sq ft plus 1500+ sq ft finished basement & a large 3 car garage on a quiet street in PSD 202 School District! Striking curb appeal with covered front porch, beautiful backyard with 2 patios perfect for entertaining. As you step inside, you'll be greeted by a formal dining and living room with french pocket doors. Large family room, brick fireplace & plenty of natural light. Hardwood flooring throughout. The fabulous kitchen features granite countertops, updated top of the line cabinetry, stainless steel appliances, double sink, beverage fridge, large island, coffee station, desk & a butler pantry ! Enjoy your favorite drink in the sunroom overlooking the backyard. Also on the 1st floor, bedroom or office space to suit your needs a full bath & mud room with updated stainless steel washer & dryer, cabinets for storage & build in bench. Head to the 2nd floor and prepare to fall in love with the space. Huge master with private bathroom, 2 vanities, separate shower & tub, 2 walking closets! 2nd huge bedroom with private full bath, walk in closet, shoe closet, build in bench & bookcases. 3rd & 4th bedrooms share a large jack & jill bath ! Not enough space? A finished full basement is the answer! Entertaining TV space, bar, workout room, dining area, additional space for an office, playroom or craft room, additional bedroom & unfinished storage spaces. Two AC units, two furnaces, new siding. 12761 Stellar Ln has it all! Prime location near schools and quick access to interstate, trails, shopping and15 min to downtown Naperville.
Location
State IL
County Will
Community Park, Lake, Curbs, Sidewalks, Street Lights, Street Paved
Rooms
Basement Full
Interior
Interior Features Bar-Dry, First Floor Laundry, First Floor Full Bath
Heating Natural Gas
Cooling Central Air
Fireplaces Number 1
Fireplaces Type Gas Starter
Fireplace Y
Appliance Range, Microwave, Dishwasher, Refrigerator, Washer, Dryer, Disposal, Stainless Steel Appliance(s), Wine Refrigerator
Exterior
Exterior Feature Patio, Porch
Parking Features Attached
Garage Spaces 3.0
View Y/N true
Roof Type Asphalt
Building
Lot Description Corner Lot, Fenced Yard
Story 2 Stories
Foundation Concrete Perimeter
Sewer Public Sewer
Water Lake Michigan
New Construction false
Schools
Elementary Schools Liberty Elementary School
Middle Schools John F Kennedy Middle School
High Schools Plainfield East High School
School District 202, 202, 202
Others
HOA Fee Include Scavenger
Ownership Fee Simple
Special Listing Condition Home Warranty
Read Less Info
Want to know what your home might be worth? Contact us for a FREE valuation!

Our team is ready to help you sell your home for the highest possible price ASAP
© 2025 Listings courtesy of MRED as distributed by MLS GRID. All Rights Reserved.
Bought with James Beltrame • Keller Williams Inspire - Geneva
"My job is to find and attract mastery-based agents to the office, protect the culture, and make sure everyone is happy! "
2600 S. Michigan Ave., STE 102, Chicago, IL, 60616, United States






