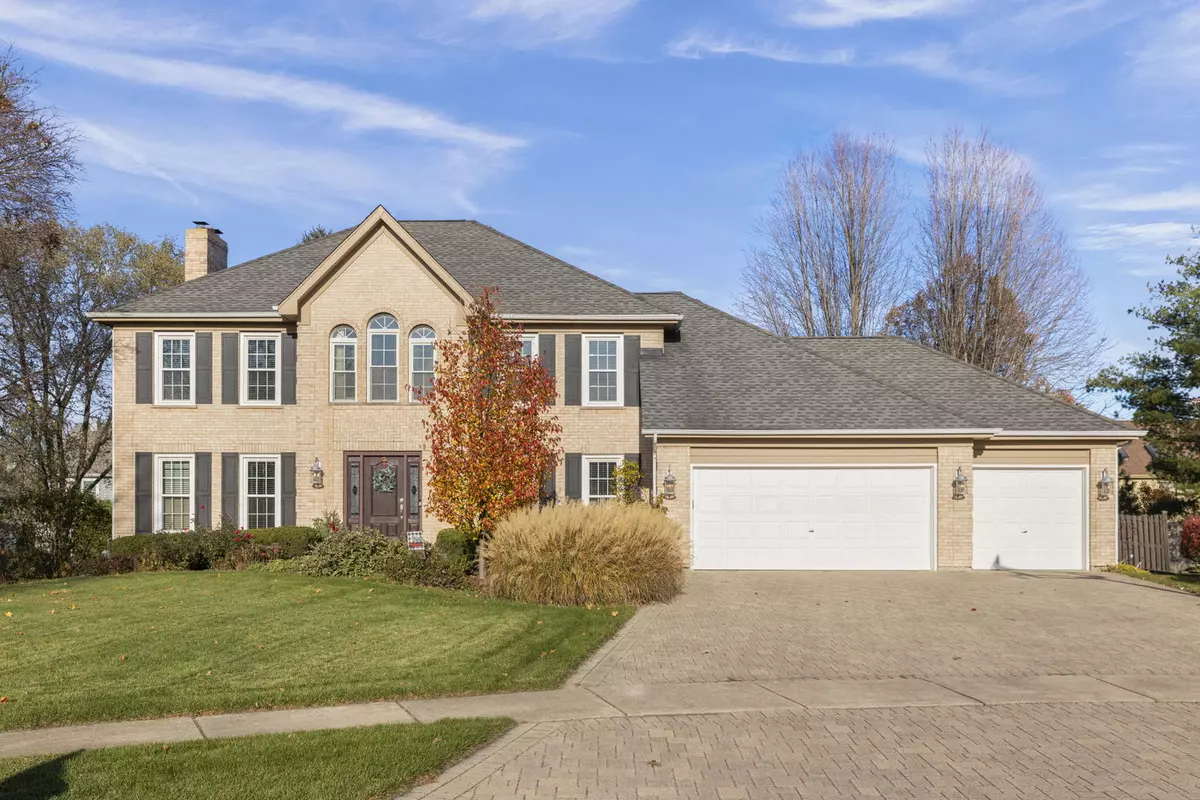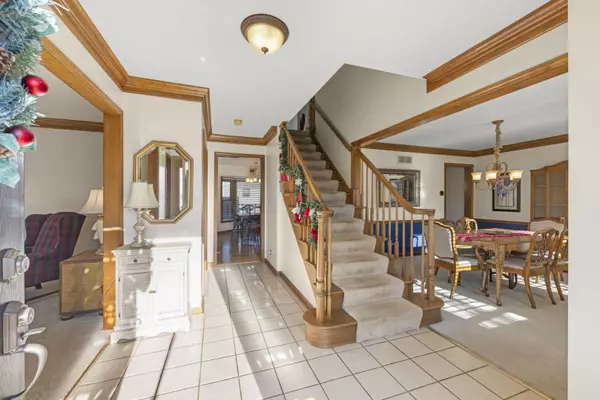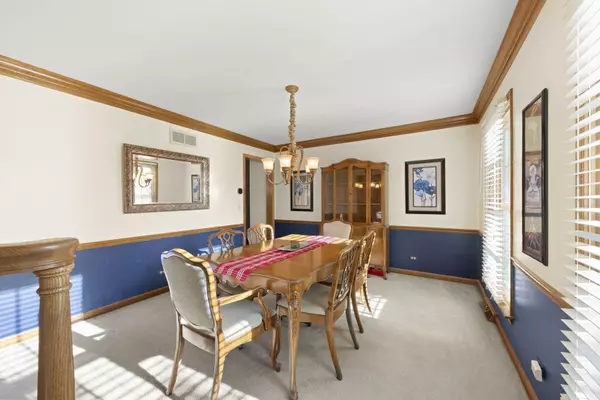$765,000
$726,000
5.4%For more information regarding the value of a property, please contact us for a free consultation.
4 Beds
2.5 Baths
2,921 SqFt
SOLD DATE : 01/15/2025
Key Details
Sold Price $765,000
Property Type Single Family Home
Sub Type Detached Single
Listing Status Sold
Purchase Type For Sale
Square Footage 2,921 sqft
Price per Sqft $261
Subdivision Danada East
MLS Listing ID 12200663
Sold Date 01/15/25
Style Georgian
Bedrooms 4
Full Baths 2
Half Baths 1
Year Built 1990
Annual Tax Amount $12,122
Tax Year 2023
Lot Size 0.290 Acres
Lot Dimensions 91 X 132 X 108 X 122
Property Description
Stunning Two-Story Home in a Safe Cul-de-Sac! Welcome to this 2,921 Sq.Ft. brick and cedar home, perfectly situated in a peaceful cul-de-sac, offering both space and comfort for your family. With 4 bedrooms, 2.5 baths and a home office/den on the main floor. This residence is designed for modern living. Family room and kitchen have beautiful hardwood floors. The inviting family room features a cozy fireplace, perfect for those chilly evenings. The spacious kitchen boasts ample granite counter space and stainless steel appliances, making it a joy to cook and entertain. The primary bedroom is a true retreat, complete with an ensuite bath, a sitting area, and a second fireplace-ideal for relaxation. The master bath features a luxurious whirlpool tub and a separate shower for your ultimate comfort. Step outside to an elevated 470 square foot wood deck with stairs to the lawn and lower wood storage deck and discover a fenced yard, perfect for kids or pets to play freely. The brick paver driveway leads to a generous 3-car garage, offering plenty of space for vehicles and storage. The full unfinished English basement, with four large windows, presents endless possibilities for customization. Rest easy knowing that all foundation cracks have been sealed by PermaSeal, the home is equipped with a radon mitigation system, a sump pump with a backup battery/pump and lawn sprinkling system. Recent upgrades include two new Hot Water Heaters, a new AC heat pump, and a high-efficiency Furnace with April Aire, ensuring your home is comfortable year-round. This home truly has it all, space, security, and style. Don't miss the chance to make it yours!
Location
State IL
County Dupage
Community Park, Pool, Curbs, Sidewalks, Street Lights, Street Paved
Rooms
Basement Full, English
Interior
Interior Features Hardwood Floors, First Floor Laundry, Walk-In Closet(s), Some Carpeting, Some Window Treatment, Some Wood Floors, Drapes/Blinds, Granite Counters, Separate Dining Room, Some Insulated Wndws, Some Wall-To-Wall Cp, Pantry, Replacement Windows
Heating Heat Pump
Cooling Central Air
Fireplaces Number 2
Fireplaces Type Wood Burning, Gas Log, Gas Starter
Fireplace Y
Appliance Range, Microwave, Dishwasher, Refrigerator, Washer, Dryer, Disposal, Stainless Steel Appliance(s), Gas Oven
Laundry Gas Dryer Hookup
Exterior
Exterior Feature Deck, Storms/Screens
Parking Features Attached
Garage Spaces 3.0
View Y/N true
Roof Type Asphalt
Building
Lot Description Cul-De-Sac, Fenced Yard, Irregular Lot, Pie Shaped Lot, Sidewalks, Streetlights
Story 2 Stories
Foundation Concrete Perimeter
Sewer Public Sewer
Water Lake Michigan
New Construction false
Schools
Elementary Schools Wiesbrook Elementary School
Middle Schools Hubble Middle School
High Schools Wheaton Warrenville South H S
School District 200, 200, 200
Others
HOA Fee Include None
Ownership Fee Simple
Special Listing Condition None
Read Less Info
Want to know what your home might be worth? Contact us for a FREE valuation!

Our team is ready to help you sell your home for the highest possible price ASAP
© 2025 Listings courtesy of MRED as distributed by MLS GRID. All Rights Reserved.
Bought with Timothy Kelly • Keller Williams Premiere Properties
"My job is to find and attract mastery-based agents to the office, protect the culture, and make sure everyone is happy! "
2600 S. Michigan Ave., STE 102, Chicago, IL, 60616, United States






