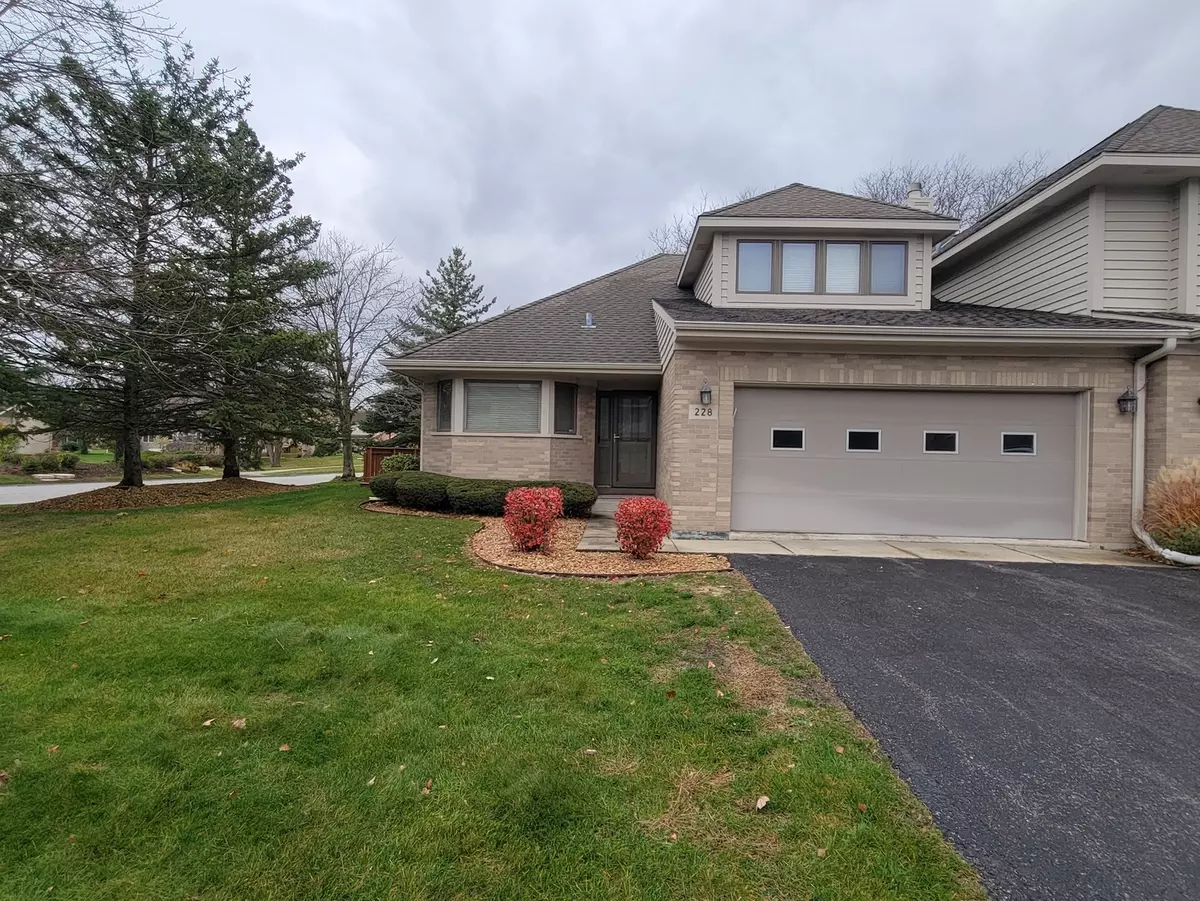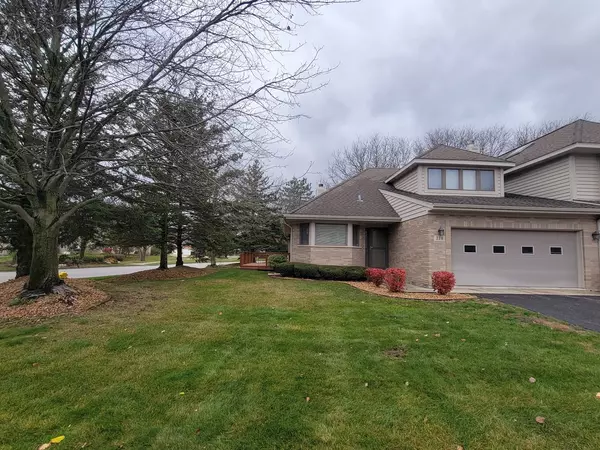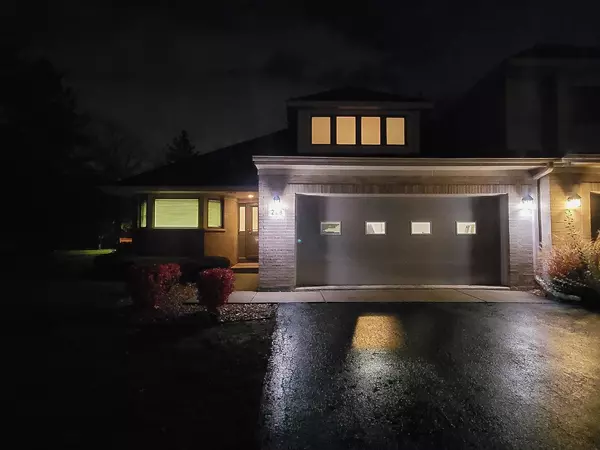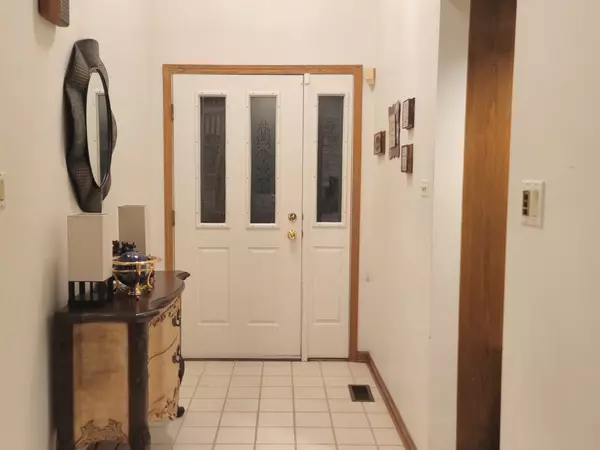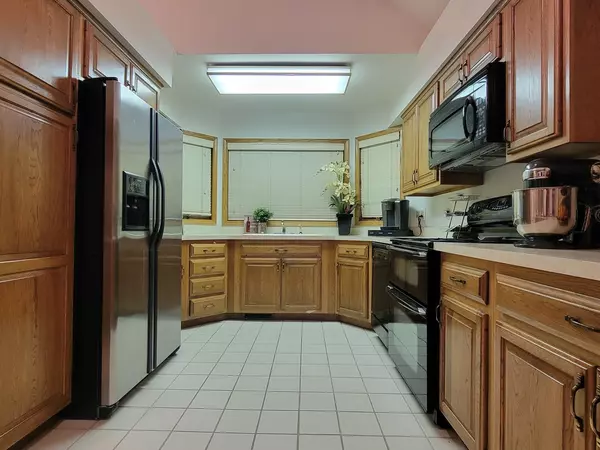Bought with Denise Perkins of Infiniti Properties, Inc.
$265,000
$260,000
1.9%For more information regarding the value of a property, please contact us for a free consultation.
2 Beds
2.5 Baths
2,211 SqFt
SOLD DATE : 01/13/2025
Key Details
Sold Price $265,000
Property Type Townhouse
Sub Type Townhouse-2 Story
Listing Status Sold
Purchase Type For Sale
Square Footage 2,211 sqft
Price per Sqft $119
MLS Listing ID 12182383
Sold Date 01/13/25
Bedrooms 2
Full Baths 2
Half Baths 1
HOA Fees $400/mo
Year Built 1989
Tax Year 2023
Lot Dimensions 3386
Property Sub-Type Townhouse-2 Story
Property Description
For your new year's resolution, make 228 Shea Drive your home. This beautiful two-story town home is nestled in one of the most prestigious of Flossmoor's subdivisions, Robert Cove. An end-unit, it sits on a gorgeous corner lot, giving you plenty of room for family and friends get togethers, or provides the perfect getaway of serenity. From your spacious private deck or the opening of blinds for the day's sunshine, enjoy the delightful view of the neighborhood's waterfall pond. There are three levels of spacious and comfortable living fit for one who is single or married, has children, or is hosting guests! When you walk inside, you walk into an open concept, with both dining and living room complimented by beautifully vaulted ceilings, generous skylights, and a cozy fireplace. On the first floor, additionally, there is a chef's kitchen, a laundry room, a powder room, and a master suite with a full bath, a walk-in closet, and two additional closets. The second floor has a large loft, another open concept, that allows for office or more living space, with another full bath, closet/storage, and a second bedroom with its own walk in closet and shared bath. The U-shaped basement, although unfinished, is spaced for any or all of the these: entertainment, holiday/celebratory gatherings, an extra bedroom, bath, fitness, man cave, mom's get away, and/or fun time for the kiddos. I
Location
State IL
County Cook
Rooms
Basement Full
Interior
Interior Features Vaulted/Cathedral Ceilings, Skylight(s)
Heating Natural Gas
Cooling Central Air
Fireplaces Number 1
Fireplaces Type Wood Burning, Gas Starter
Fireplace Y
Laundry In Unit
Exterior
Exterior Feature Deck, Storms/Screens
Parking Features Attached
Garage Spaces 2.0
View Y/N true
Building
Lot Description Cul-De-Sac
Sewer Public Sewer
Water Public
New Construction false
Schools
High Schools Homewood-Flossmoor High School
School District 161, 161, 233
Others
Pets Allowed Cats OK, Dogs OK
HOA Fee Include Insurance,Exterior Maintenance,Lawn Care,Snow Removal,Lake Rights
Ownership Fee Simple w/ HO Assn.
Special Listing Condition None
Read Less Info
Want to know what your home might be worth? Contact us for a FREE valuation!

Our team is ready to help you sell your home for the highest possible price ASAP

© 2025 Listings courtesy of MRED as distributed by MLS GRID. All Rights Reserved.

"My job is to find and attract mastery-based agents to the office, protect the culture, and make sure everyone is happy! "
2600 S. Michigan Avenue, Suite 102, Chicago, IL, 60616, United States

