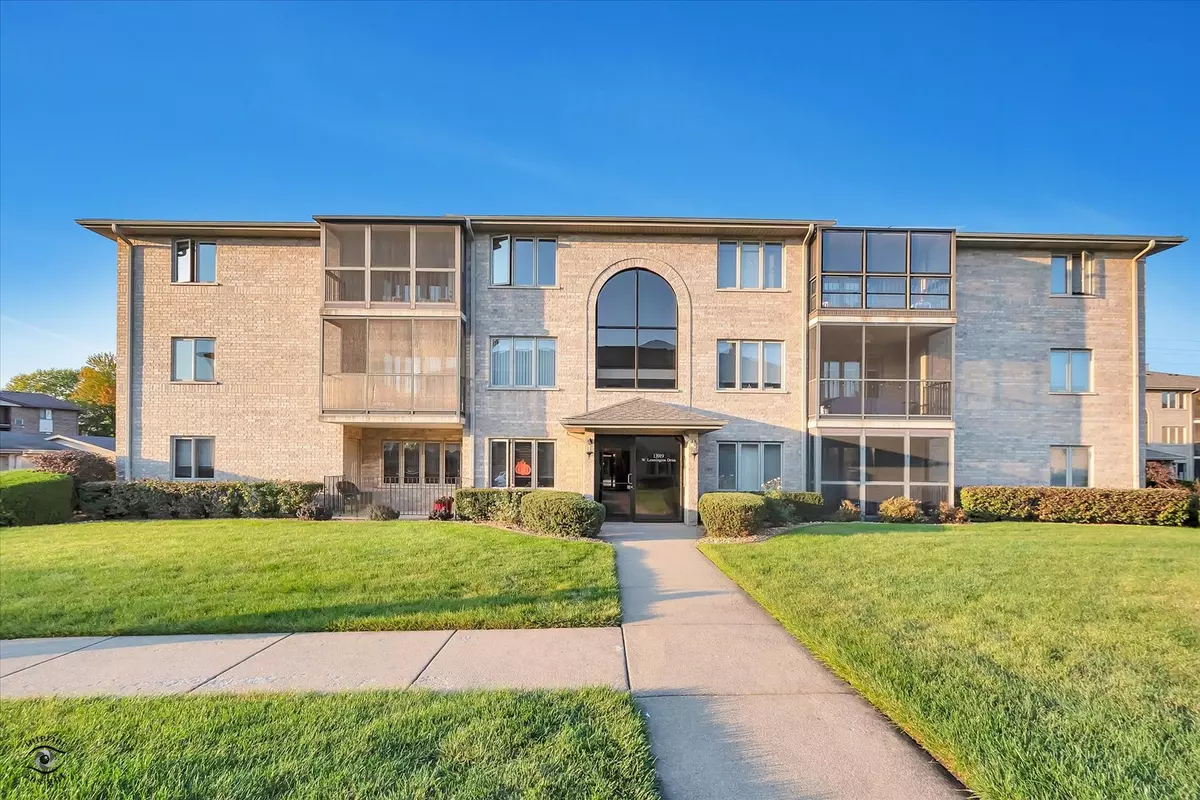$190,000
$185,900
2.2%For more information regarding the value of a property, please contact us for a free consultation.
2 Beds
2 Baths
1,200 SqFt
SOLD DATE : 01/13/2025
Key Details
Sold Price $190,000
Property Type Condo
Sub Type Condo
Listing Status Sold
Purchase Type For Sale
Square Footage 1,200 sqft
Price per Sqft $158
Subdivision Crestpoint
MLS Listing ID 12187285
Sold Date 01/13/25
Bedrooms 2
Full Baths 2
HOA Fees $230/mo
Year Built 2005
Annual Tax Amount $566
Tax Year 2022
Property Description
Don't miss your chance to own this gorgeous 3rd floor elevator condo in the quiet & rarely available 55+ Community in Crestpoint Subdivision. This is a beautiful & bright unit in an extremely well-maintained ELEVATOR building. Located on the 3rd floor, this unit features 2 generously sized bedrooms, 2 full bathrooms & a spacious living room with a lovely balcony. The best part is you have a large walk-in closet in the Master bedroom. Eat-in Kitchen with stainless steel appliances, lots of cabinets, and formal Dining room. The laundry room is conveniently located in the unit and offers a in-unit full sized washer & dryer (2023). New furnace and Air Conditioner, roof replaced in 2024. This condo features a Large screened-in Balcony, great for relaxing, reading a book, or enjoying your favorite drink. One Car Detached Garage! Very spacious and close to expressways and shopping. Crestwood offers so much with the recreation and wellness center down the street and Senior Center just up the block on Midlothian Turnpike. Move-In Ready, shows like a model. Multiple offers Received, Highest and Best called for at 5;00 p.m. 12/11/24
Location
State IL
County Cook
Rooms
Basement None
Interior
Interior Features Elevator, Wood Laminate Floors, Laundry Hook-Up in Unit, Storage
Heating Natural Gas, Forced Air
Cooling Central Air
Fireplace Y
Appliance Range, Microwave, Dishwasher, Refrigerator, Washer, Dryer
Laundry In Unit
Exterior
Exterior Feature Balcony, End Unit
Parking Features Detached
Garage Spaces 1.0
Community Features Elevator(s)
View Y/N true
Roof Type Asphalt
Building
Lot Description Common Grounds, Landscaped
Foundation Concrete Perimeter
Sewer Public Sewer
Water Public
New Construction false
Schools
School District 142, 142, 228
Others
Pets Allowed Cats OK, Dogs OK
HOA Fee Include Water,Parking,Insurance,Exterior Maintenance,Lawn Care,Scavenger,Snow Removal
Ownership Fee Simple
Special Listing Condition None
Read Less Info
Want to know what your home might be worth? Contact us for a FREE valuation!

Our team is ready to help you sell your home for the highest possible price ASAP
© 2025 Listings courtesy of MRED as distributed by MLS GRID. All Rights Reserved.
Bought with Mary Kate Gorman • Real People Realty
"My job is to find and attract mastery-based agents to the office, protect the culture, and make sure everyone is happy! "
2600 S. Michigan Ave., STE 102, Chicago, IL, 60616, United States






