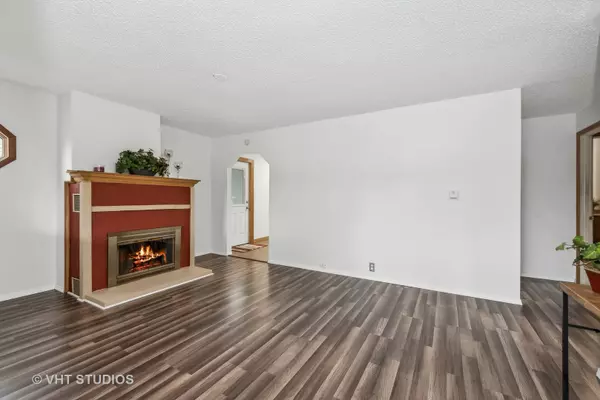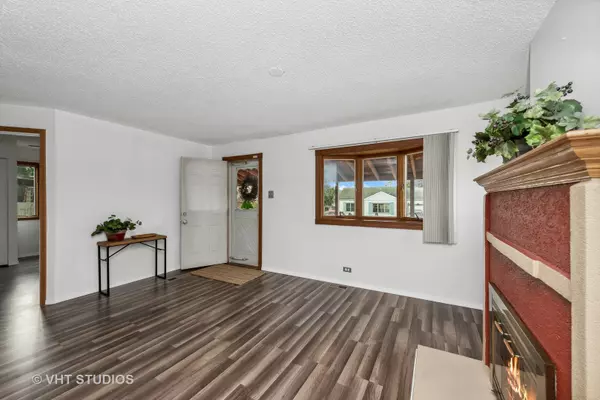$259,000
$259,900
0.3%For more information regarding the value of a property, please contact us for a free consultation.
3 Beds
1 Bath
1,512 SqFt
SOLD DATE : 01/10/2025
Key Details
Sold Price $259,000
Property Type Single Family Home
Sub Type Detached Single
Listing Status Sold
Purchase Type For Sale
Square Footage 1,512 sqft
Price per Sqft $171
Subdivision Pistakee View Highlands
MLS Listing ID 12209016
Sold Date 01/10/25
Style Cape Cod
Bedrooms 3
Full Baths 1
Year Built 1960
Annual Tax Amount $6,376
Tax Year 2023
Lot Size 0.649 Acres
Lot Dimensions 62X383X102X357
Property Description
Welcome to 23 Arlington Lane.... Enjoy spacious rooms, updated flooring, and fresh interior paint throughout this classic cape cod beauty. The living room features a cozy wood burning fireplace and leads to a light & bright kitchen with convenient breakfast bar. The dining room is accented with vaulted ceilings and French doors that leads out to a spacious deck and fenced backyard with detached garage. The main bedroom showcases French doors with vaulted ceilings and offers an adjoining room providing the perfect space for an office, sitting room or nursery. Upstairs is home to an expansive bedroom, and you'll find a great size recreation room, laundry area and endless storage down stairs. The home is centrally located in the heart of Fox Lake and is walking distance to the Metra, restaurants, and shopping.
Location
State IL
County Lake
Community Street Lights, Street Paved
Rooms
Basement Partial
Interior
Interior Features Vaulted/Cathedral Ceilings, Skylight(s), Wood Laminate Floors, First Floor Bedroom
Heating Natural Gas, Forced Air
Cooling Central Air
Fireplaces Number 1
Fireplaces Type Wood Burning
Fireplace Y
Appliance Range, Dishwasher, Refrigerator, Washer, Dryer
Laundry Gas Dryer Hookup, Sink
Exterior
Exterior Feature Deck, Storms/Screens
Parking Features Detached
Garage Spaces 2.5
View Y/N true
Roof Type Asphalt
Building
Lot Description Fenced Yard, Mature Trees
Story 1.5 Story
Foundation Concrete Perimeter
Sewer Public Sewer
Water Public
New Construction false
Schools
Elementary Schools Lotus
Middle Schools Stanton
High Schools Grant Community High School
School District 114, 114, 124
Others
HOA Fee Include None
Ownership Fee Simple
Special Listing Condition None
Read Less Info
Want to know what your home might be worth? Contact us for a FREE valuation!

Our team is ready to help you sell your home for the highest possible price ASAP
© 2025 Listings courtesy of MRED as distributed by MLS GRID. All Rights Reserved.
Bought with Silvia Carmona • Jason Mitchell Real Estate IL
"My job is to find and attract mastery-based agents to the office, protect the culture, and make sure everyone is happy! "
2600 S. Michigan Ave., STE 102, Chicago, IL, 60616, United States






