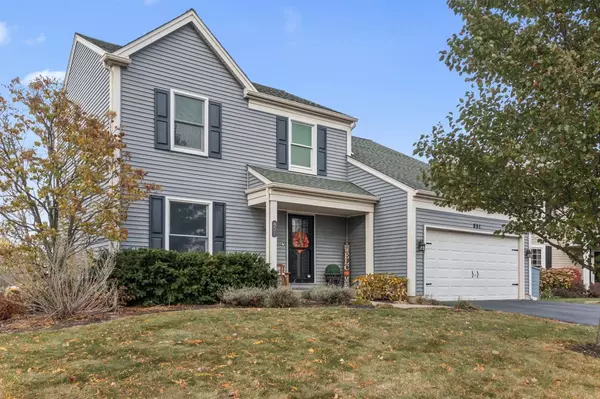$485,000
$485,000
For more information regarding the value of a property, please contact us for a free consultation.
4 Beds
3 Baths
1,808 SqFt
SOLD DATE : 12/23/2024
Key Details
Sold Price $485,000
Property Type Single Family Home
Sub Type Detached Single
Listing Status Sold
Purchase Type For Sale
Square Footage 1,808 sqft
Price per Sqft $268
Subdivision Shining Waters
MLS Listing ID 12204539
Sold Date 12/23/24
Bedrooms 4
Full Baths 2
Half Baths 2
Year Built 1987
Annual Tax Amount $10,334
Tax Year 2023
Lot Size 8,698 Sqft
Lot Dimensions 65 X 119 X 80 X 120
Property Description
Welcome Home! Step inside and feel the warmth and charm of this beautifully updated residence. The heart of the home is a newly renovated kitchen, highlighted by a stunning quartz island that's perfect for gatherings. Elegant 42-inch white cabinets, sleek quartz countertops with a modern sink, and a spacious oven range create an ideal space for any culinary adventure. Fresh flooring and newly painted rooms bring brightness to every corner, accented by stylish industrial lighting. A beautifully redone oak staircase leads to the second floor, where you'll find four generous bedrooms and a primary bath with dual sinks. For added convenience, there's a second-floor laundry room. Downstairs, the large finished walk-out basement with a half bath offers even more living space. Outside, enjoy an expansive fenced yard-ideal for relaxing or entertaining. Situated on a quiet street with a cul-de-sac nearby, it's perfect for kids to ride their bikes. With its prime location and move-in-ready charm, this home is ready to welcome you!
Location
State IL
County Dupage
Rooms
Basement Full, Walkout
Interior
Interior Features Wood Laminate Floors, Second Floor Laundry, Open Floorplan
Heating Natural Gas, Forced Air
Cooling Central Air
Fireplace N
Appliance Range, Microwave, Dishwasher, Refrigerator, Washer, Dryer, Disposal, Range Hood
Exterior
Exterior Feature Deck
Parking Features Attached
Garage Spaces 2.0
View Y/N true
Roof Type Asphalt
Building
Lot Description Fenced Yard
Story 2 Stories
Foundation Concrete Perimeter
Sewer Public Sewer
Water Lake Michigan
New Construction false
Schools
Elementary Schools Evergreen Elementary School
Middle Schools Benjamin Middle School
High Schools Community High School
School District 25, 25, 94
Others
HOA Fee Include None
Ownership Fee Simple
Special Listing Condition Home Warranty, Corporate Relo
Read Less Info
Want to know what your home might be worth? Contact us for a FREE valuation!

Our team is ready to help you sell your home for the highest possible price ASAP
© 2025 Listings courtesy of MRED as distributed by MLS GRID. All Rights Reserved.
Bought with Claudia Goehner • Redfin Corporation
"My job is to find and attract mastery-based agents to the office, protect the culture, and make sure everyone is happy! "
2600 S. Michigan Ave., STE 102, Chicago, IL, 60616, United States






